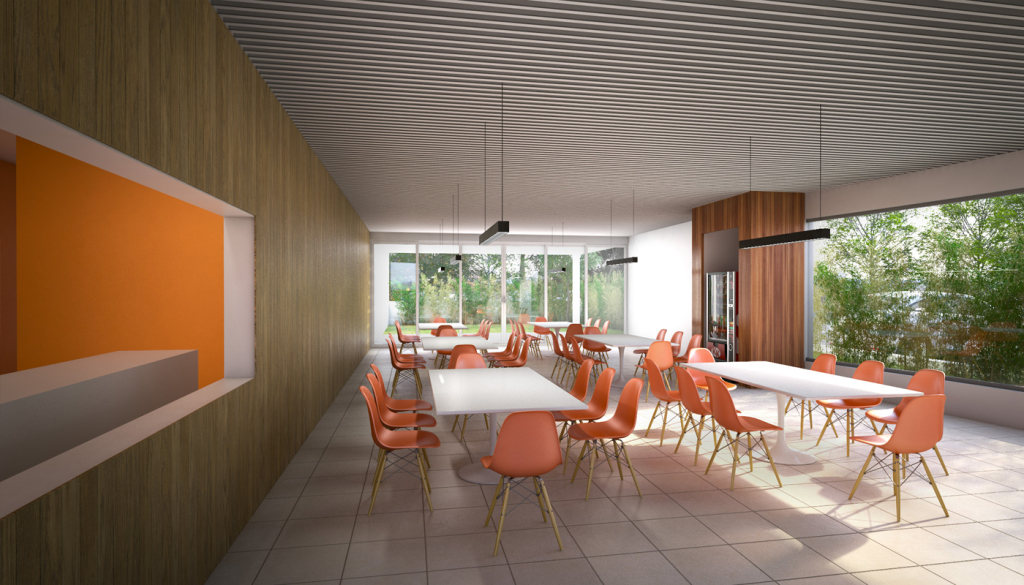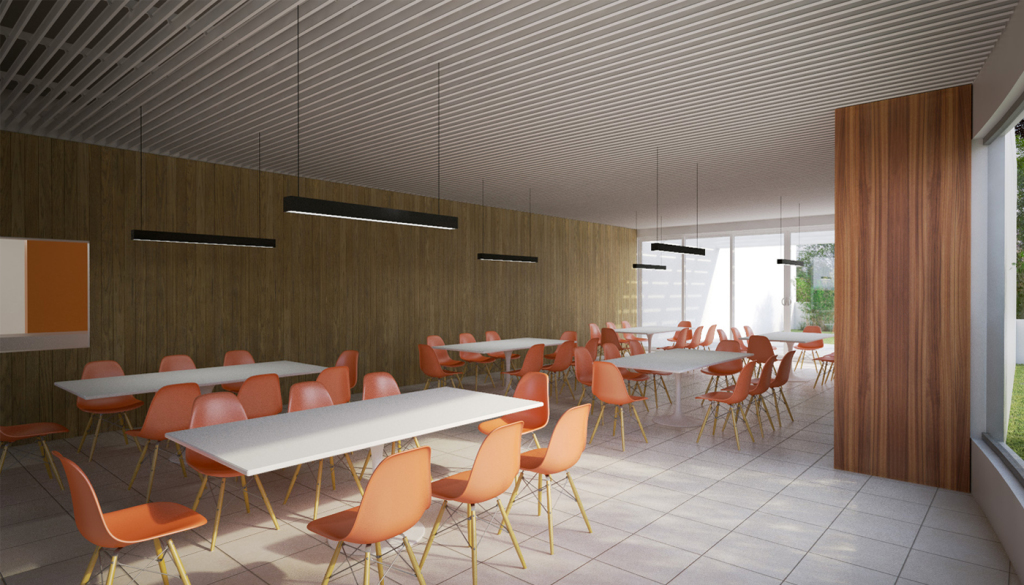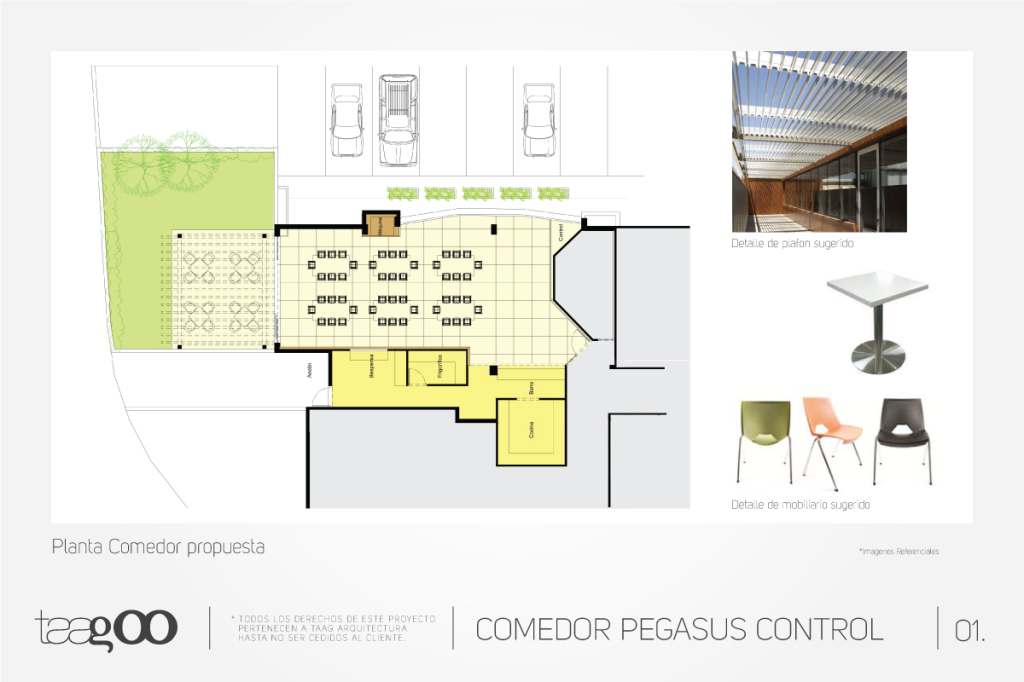Comedor FKV
CloseInside an industrial building is designated a nonuse area to generate a new employee cafeteria. The first action to take is to leave the structure clean and to open walls, create windows and a terrace to modify completely the closed and dark space.
It was decided to incorporate a wooden volume enclosing service areas and kitchen, leaving a fluid and continuous space topped with a terrace and garden. It was opted to use furniture in bright colors to contrast with the dominating color in the warehouse.
- none




