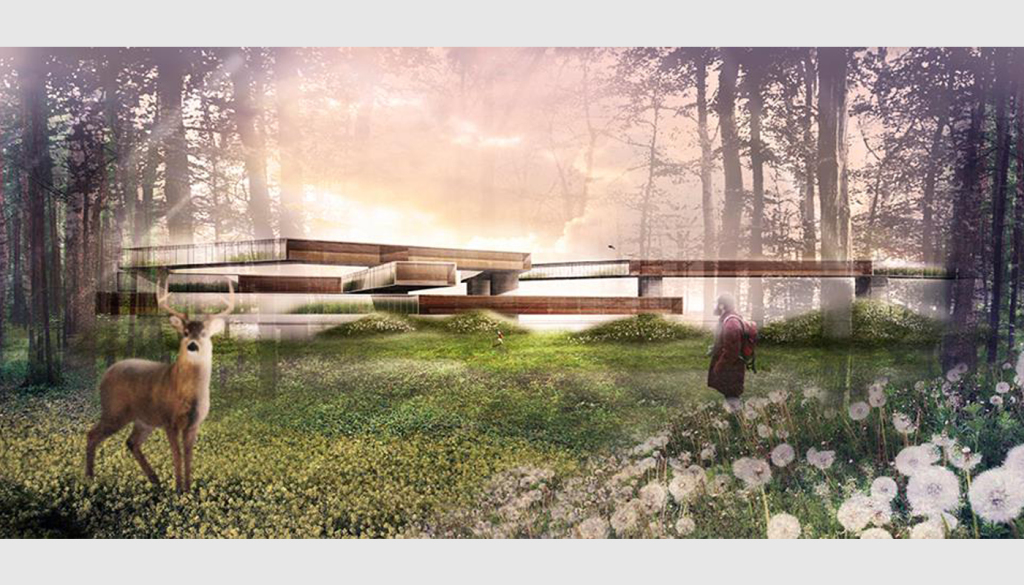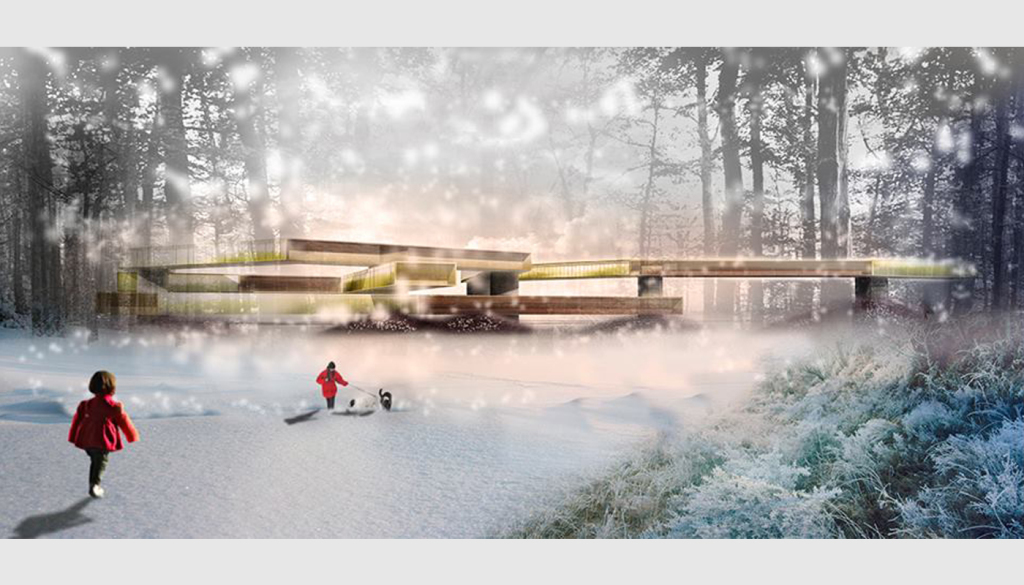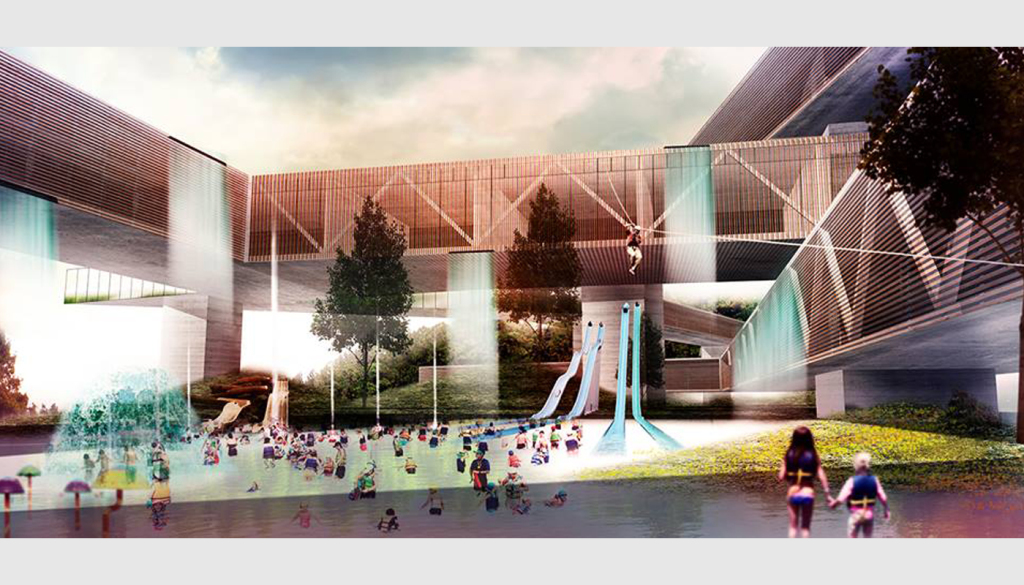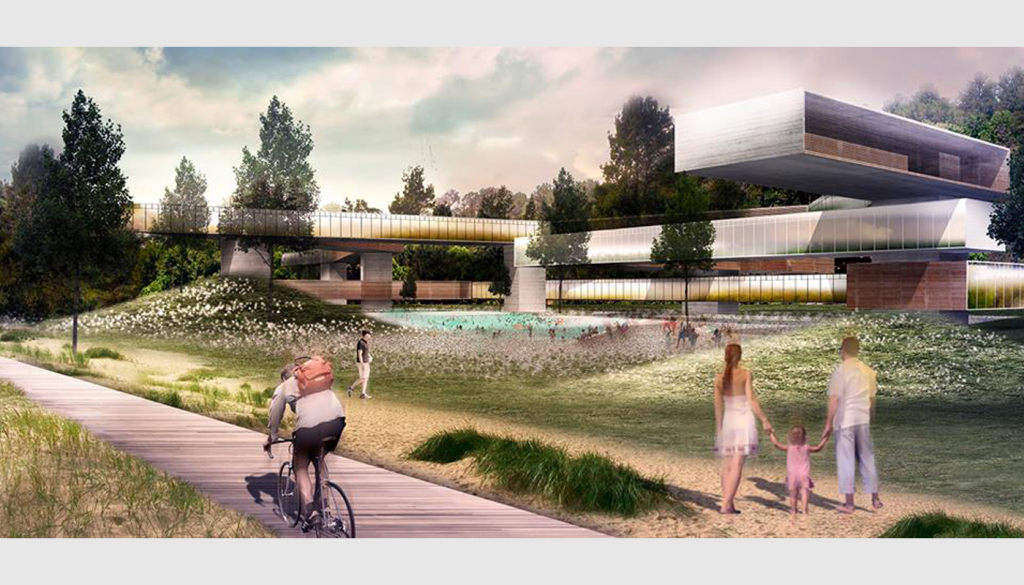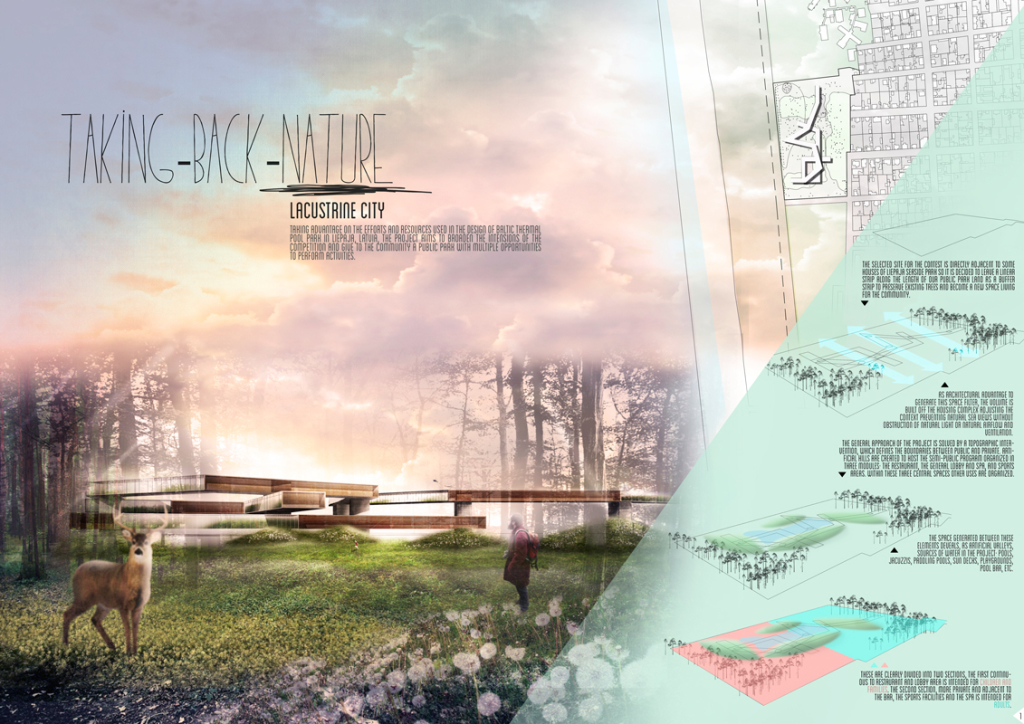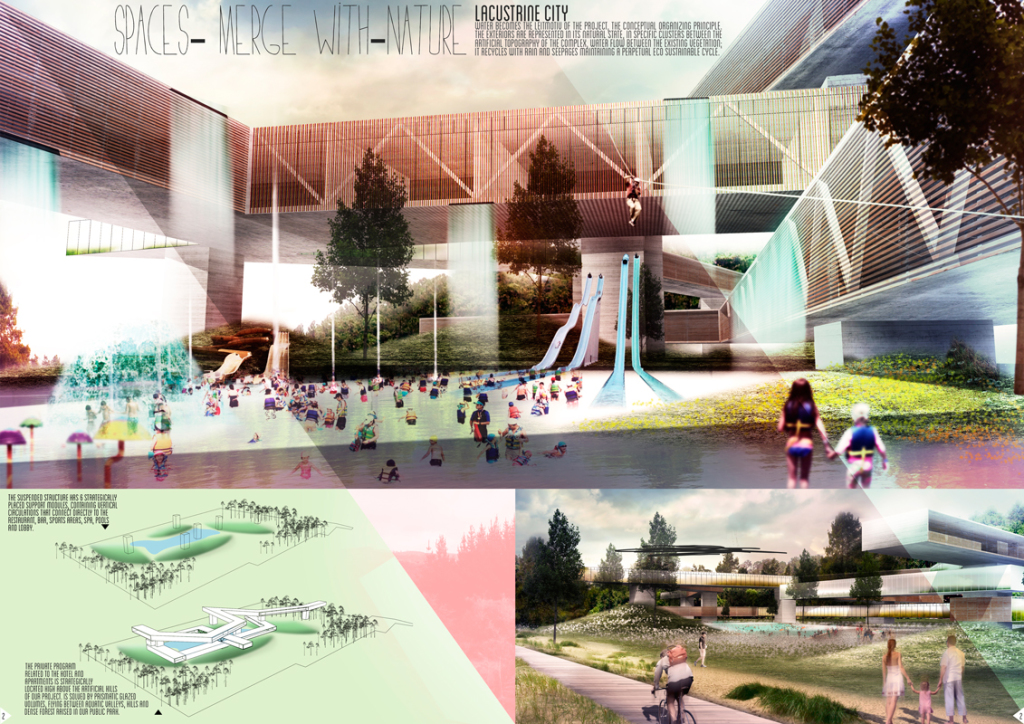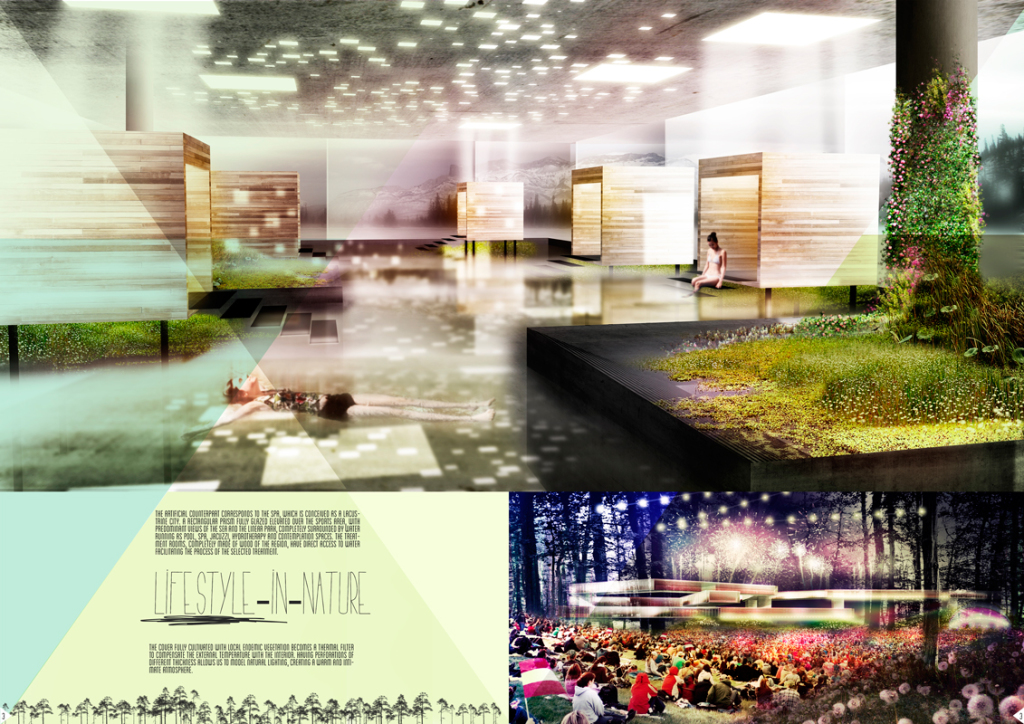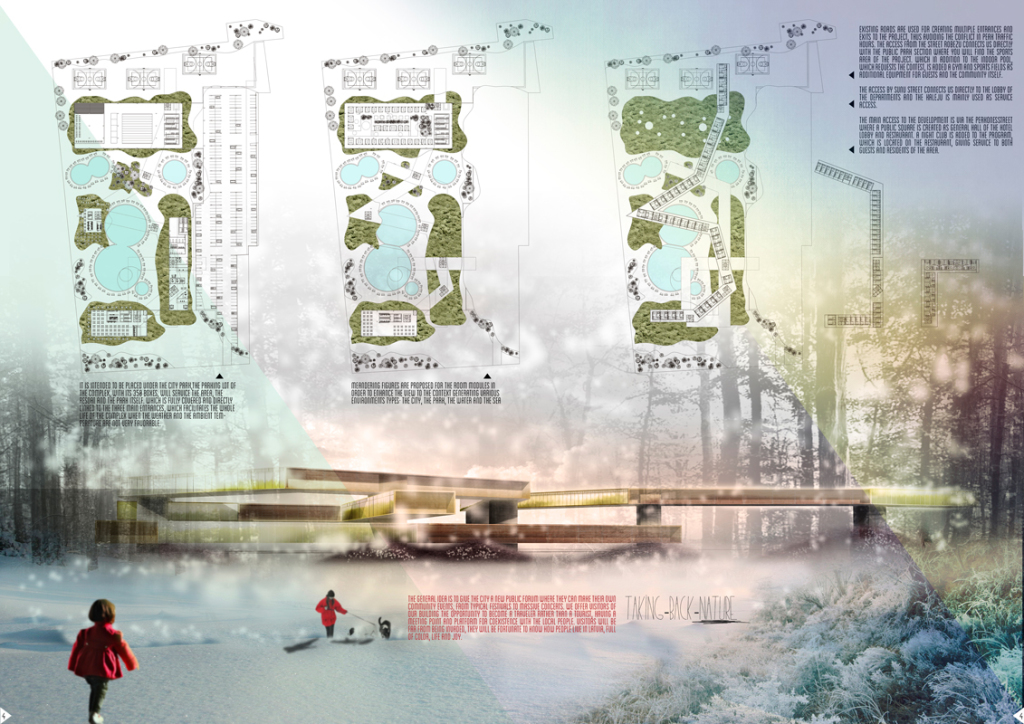Hotel & Spa in Letonia
CloseBuilding on the efforts and resources employed in the design of the Baltic Thermal Pool Park in Liepaja , Latvia, our project propose to extend the approach of the contest and give the community a public park with multiple opportunities for activities to be performed .
The venue selected for the contest is neighbored directly with some of the houses of the Liepaja Seaside Park for which it was decided to leave a linear band throughout the venue as our public park, a buffer strip to preserve existing trees and become a new space of coexistence for the community.
As architectural advantage to generate this filter space, the built mass has become detached from the housing complex by scaling up the context without impeding the natural views toward the sea, without obstructing the natural light or the natural step of the airflow and ventilation.
The general approach of the project is resolved through a topographic intervention which defines the boundaries between public and private. Artificial hills are created to host the semipublic program organized in three modules articulators: The restaurant, the general lobby and the spa, and sports areas. On these three key spaces are organized the other units. The clear generated between these mounds discovers, like artificial valleys, the water sources of the project: swimming pools, jacuzzis, wading pool, sun deck area, children’s playgrounds, pool bar, etc.
These are clearly divided into two sections, the first continuous to the restaurant and the lobby is an area designed for children and families. The second section, more private and adjacent to the bar, sports areas and the spa it is up to the adults.
The water becomes in the ‘le motiv’ of the project, the conceptual organizing principle. On the outside trying to portray in their natural state, in punctual condensations between the artificial topography of the whole, water flowing between the existing vegetation, is recycled with the rain and the filtrations maintaining a cycle of perpetual sustainable eco.
The artificial counterpart corresponds to the Spa, which is conceived as a lacustrine city. An elevated rectangular prism fully glazed on the sports area, with predominant view towards the sea and the linear Park, completely surrounded by water that works as a swimming pool, thermal baths, jacuzzi, hydrotherapy and spaces for contemplation. Treatment cabins, developed completely in wood of the region, have direct access to the water by facilitating the process of the selected treatment.
The fully cultivated cover with endemic vegetation becomes a thermal filter to compensate the outside temperature with the interior. Having perforations of different thickness allows us to model the natural lighting creating a warm and intimate atmosphere.
The private program for the hotel and the departments, is strategically located high on the artificial hills of our project. Resolved through volumes of prismatic glass flying between the aquatic valleys, the hills and dense forest raised within our public park.
The suspended structure account with 6 support modules strategically placed, which contains the vertical circulation and connect directly with the restaurant, bar, sports areas, spa, swimming pools and the lobby.
There is figure winding for the modules of the rooms in order to intensify the view of the context generating several types environments: the city, the park, the water and the sea.
It is intended to fit under the municipal park the complex parking lot, with its 350 drawers, it will provide service to the area, the resort and the park itself, which is completely roofed and linked directly to the three main entrances which facilitates the whole life of its own when the weather and the ambient temperature is not very favorable.
Leveraging the existing roadways to create multiple entries and exits to the project, thus avoiding the vial conflict in peak hours. The access from the street Robezu connects us directly with the section of the public park where are the sports area of the project. In addition to the indoor swimming pool, which requests the contest, is added a fitness center and sports courts as additional equipment to guests and the community itself .
The access from the street of Sunu connects us directly with the lobby of the departments and Kaleju would be used primarily as service access.
The main access to the development is realized by the street Perkones where there is created a public plaza as general foyer of the hotel lobby and restaurant. Is added to the program a disco that is located on the restaurant, giving service to both guests and to the inhabitants of the area.
- none
