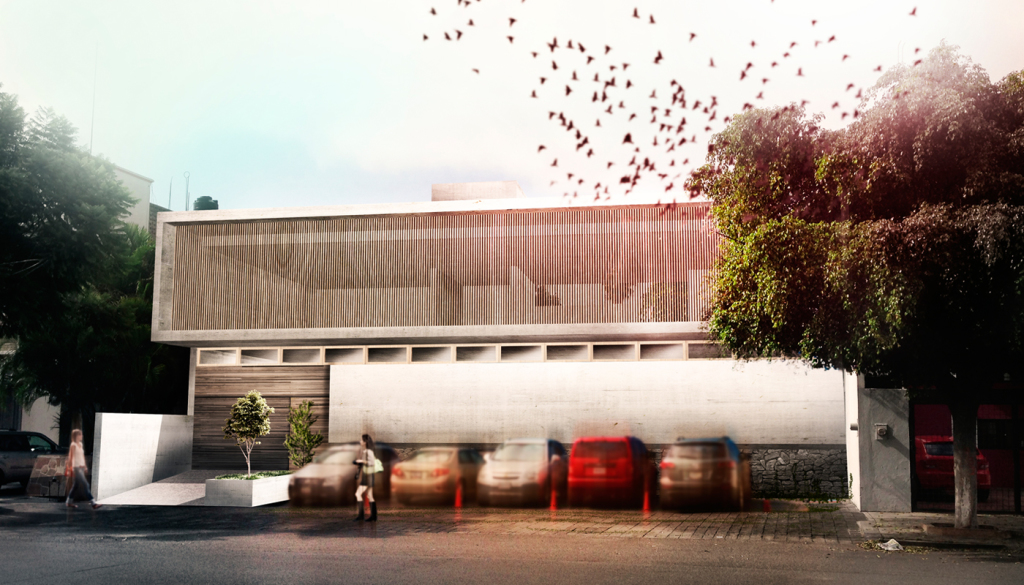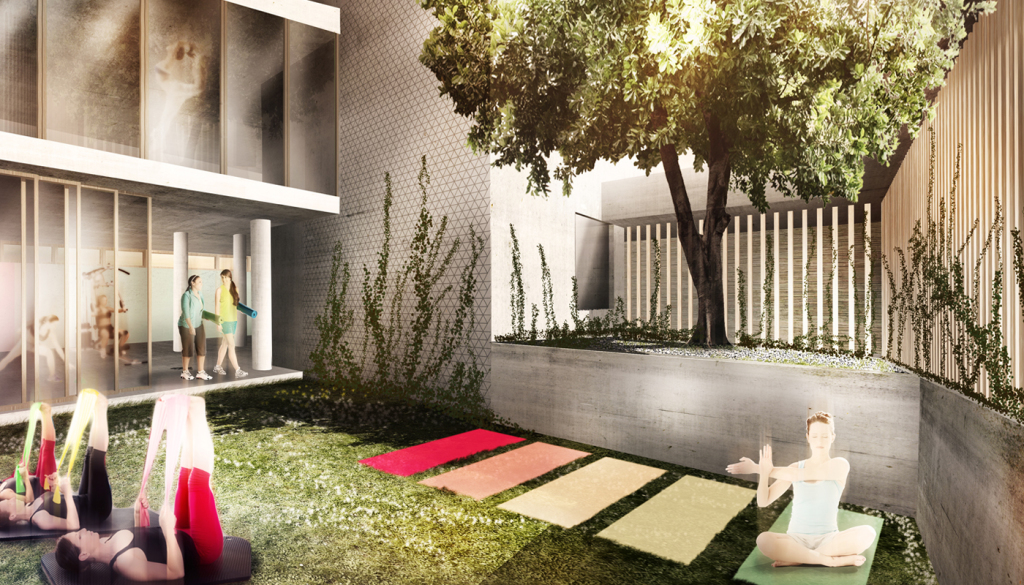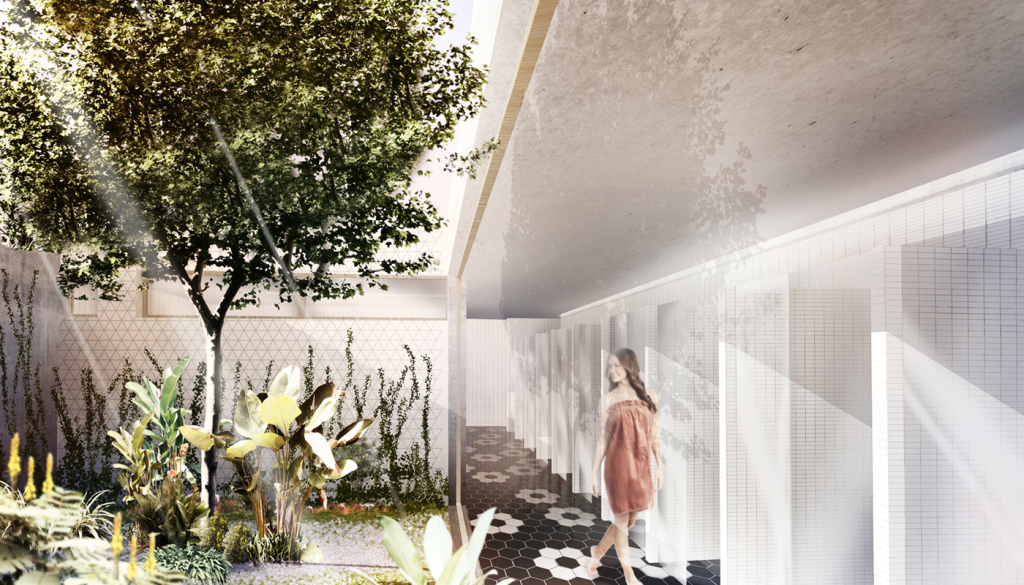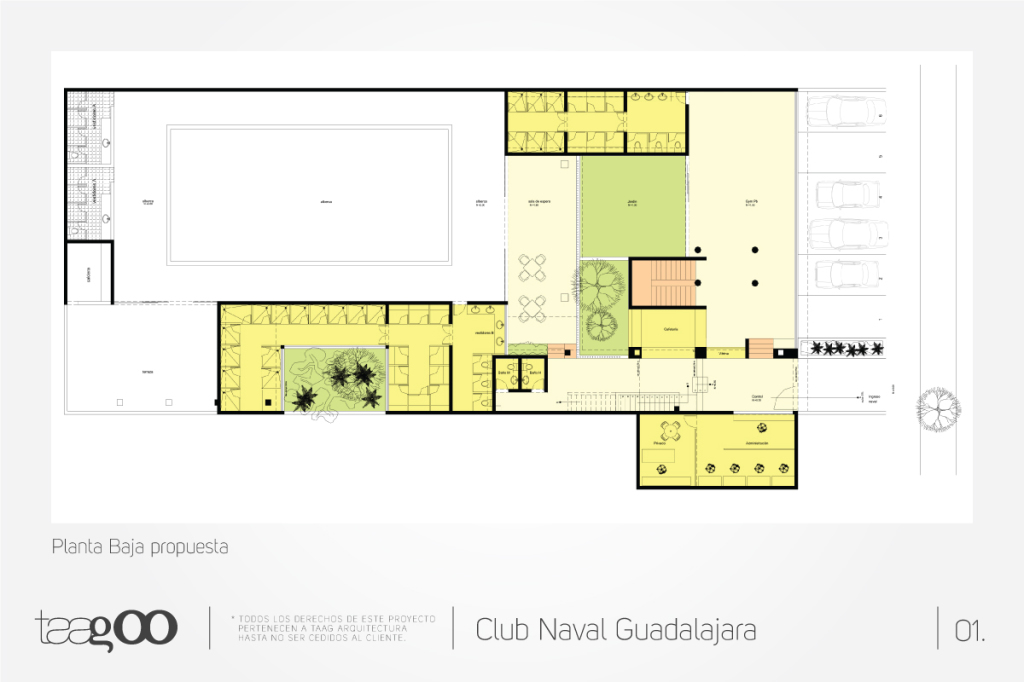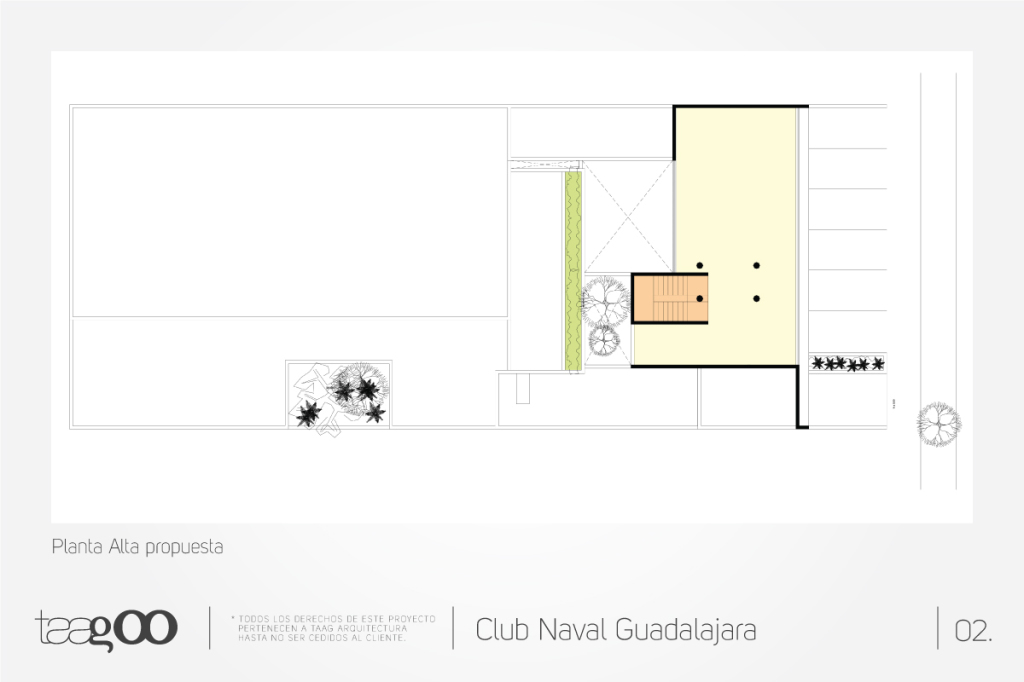Naval Academy
CloseIt is a project of remodeling and expansion of a swimming school, which requires incorporating additional services to the current program: rest rooms, showers, cafeteria and gym.
The property is located in the second frame of the city of Guadalajara, thus has strong regulations about the shape, densities and heights permitted to alter the image of the context of the area.
Through landscaped and stone patios the new volumes are arranged to the program, creating bays that organize, light and cover spaces for private use.
In the front the gym is located divided into two levels, cafeteria, bathrooms area and garden for yoga, which is connected with a terrace becoming in the prelude to the pool for people accompanying the swimmers.
Adjacent to the pool building the bathrooms program is located, which has two entrances, one that takes you directly to dressing rooms and the other to the showers and sauna. It has an inner garden which illuminates and ventilates wet areas of the program.
- none
