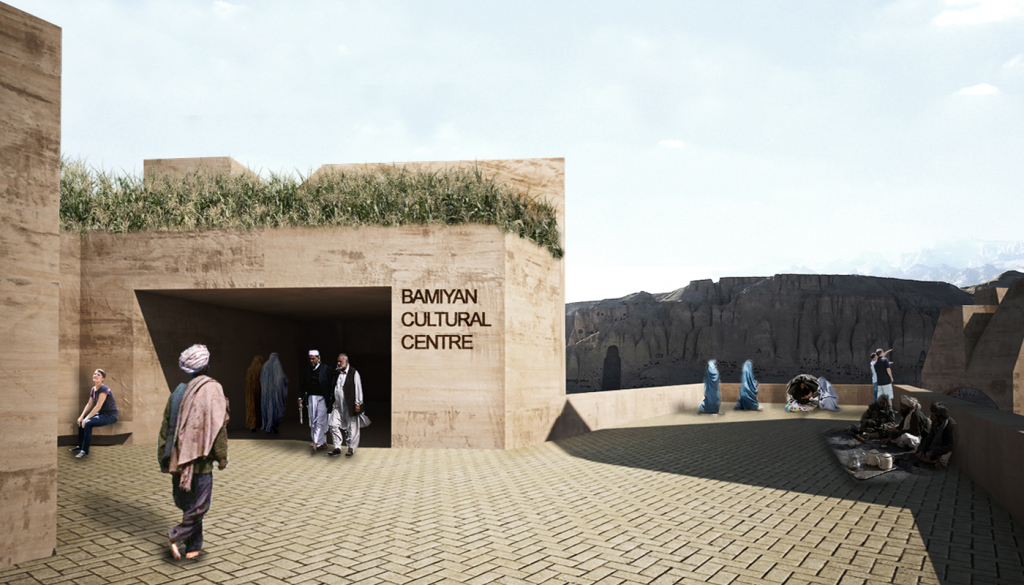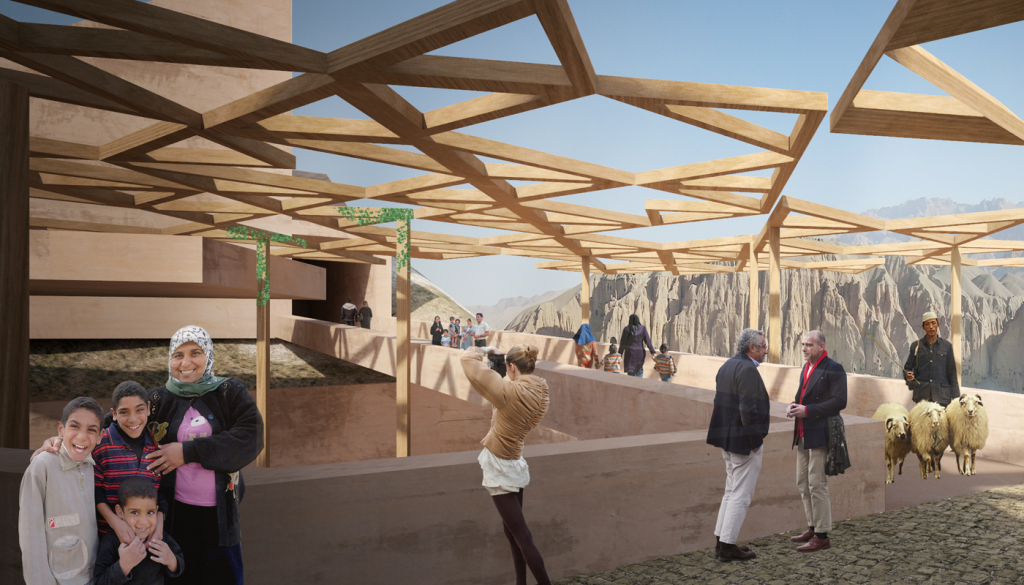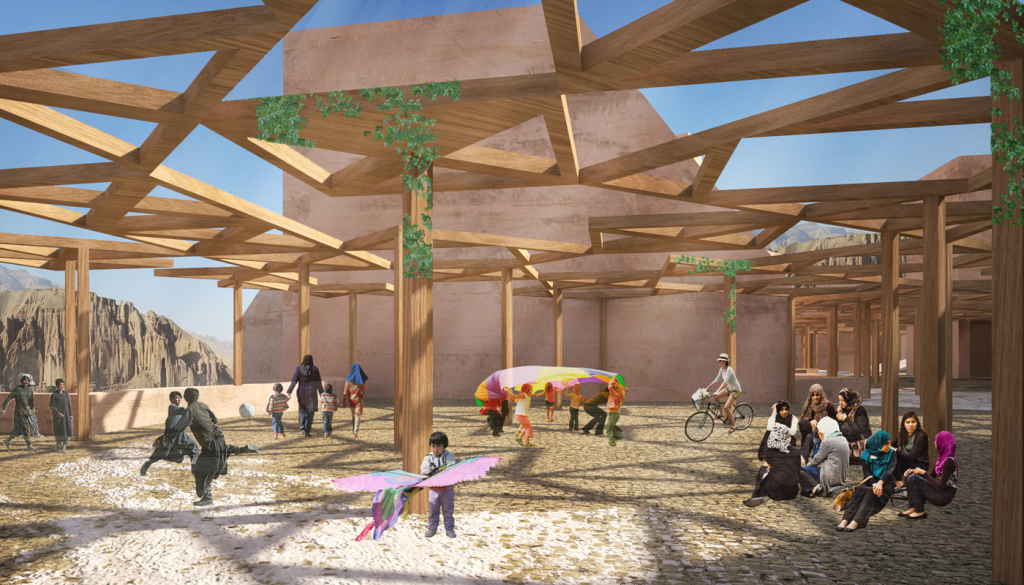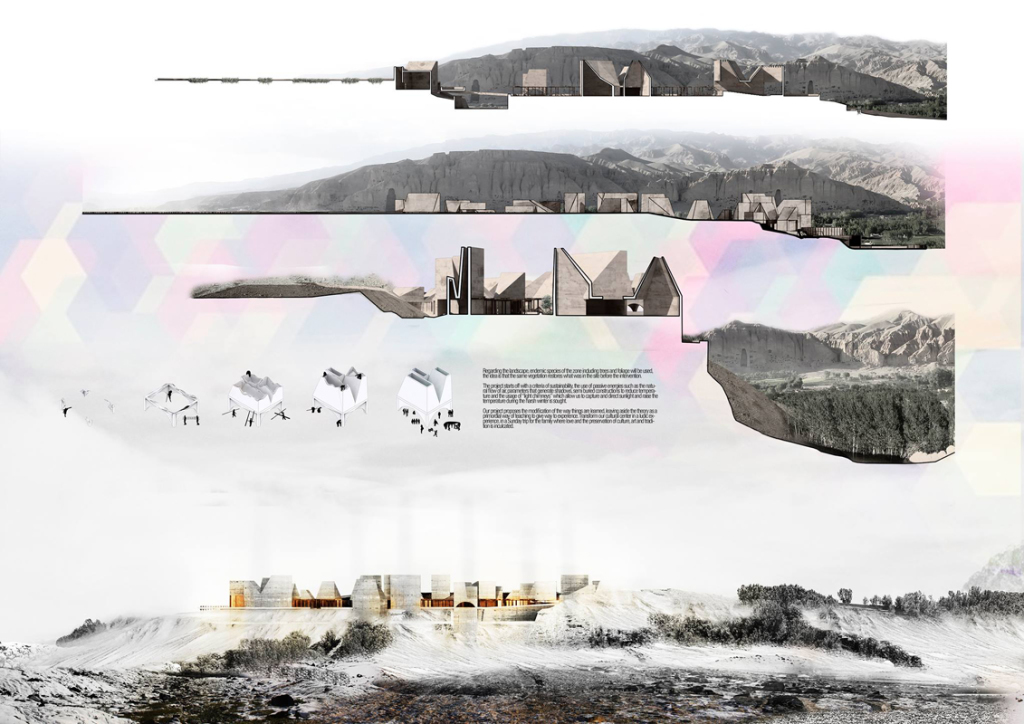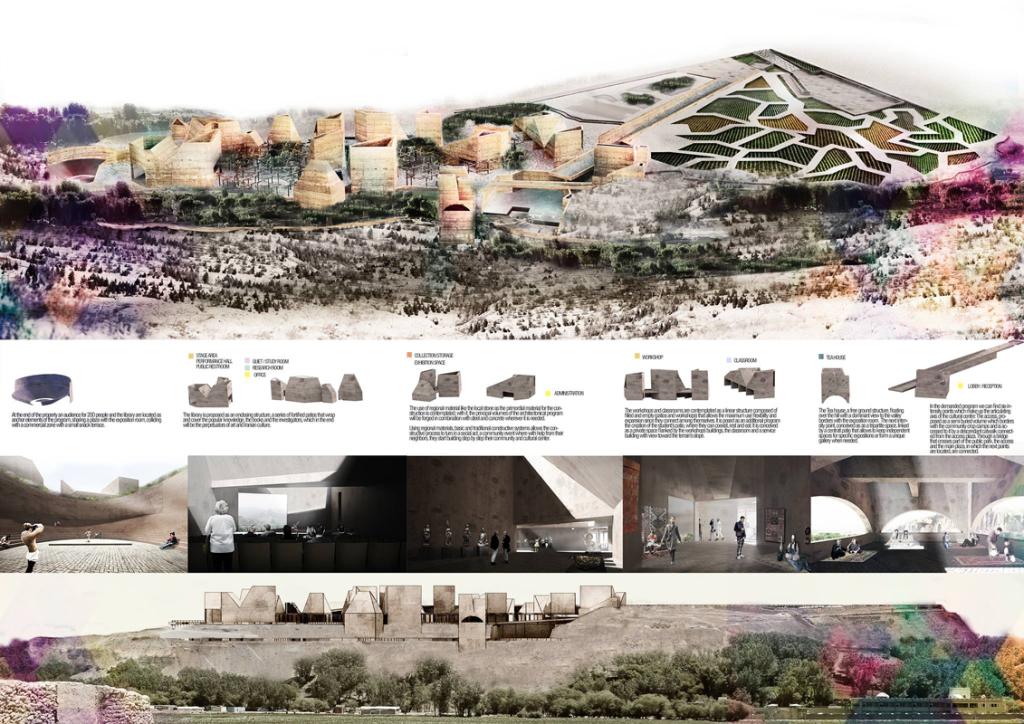Afghanistan Cultural Center
Close“Everything is harmony and number”. The search of beauty requires of five vertices that form a pentagon (simplicity, composition, harmony, order and communication),a geometric form united to beauty.
Pythagoras.
Not being able to reproduce figures of nature, the muslim’s challenge was to achieve beautiful things through a symbolic world, creating a geometrical language; therefore deducing that the beauty of islamic architecture resides in Geometry.
As a way of praising the Muslim culture, our proposal takes geometry as a compositional axis, the angular language: Which is divided following three spaces of fundamental families: the triangular space, the quadrangular space and the pentagonal space.
This way it is extended to all terrain the fundamental geometrical trama, as a traditional textile mantle, to be the detonating of the charted of the architectonic program. Which is divided in three basic sections, two publics with an additional suggested program to the required one, and a private with the required program.
The first suggested zone is found in front of the property, where the incursion of community crop zones is proposed, as well as sports courts and a skate park. The second program is made up of a linear park that goes through all the slope of the terrain and connects to a crop zone, along the road interest sites like patios, gardens and a children’s playground and recess area are located, all of which lead to a big esplanade and a public agora as a cultural complement to the community of Bayiman.
The suggested program is strategically emplaced in the terrain’s natural plateau, having a topographic situation that covers it and and turns it into a private space with a controlled and unique access to the cultural centre and with a dominant view over the landscape and the Budda’s niche.
This is posed as a journey, a sensorial experience through our “Column patio”; platforms, walkers, walksides, gardened areas covered by light and wooden triangular structures that are completely removable according the usage requirements or growth of the architectonic program.
In the demanded program we can find six intensity points which make up the articulating axis of the cultural centre: The access, proposed as a semi buried volume which borders with the community crop camps and is accessed to it by a descendant catwalk connected from the access plaza. Through a bridge that crosses part of the public park, the access and the main plaza, in which the next points are located, are connected.
The Tea house, a free ground structure, floating over the hill with a dominant view to the valley borders with the exposition room. The next intensity point, conceived as as a tripartite space, linked by a central patio that allows to keep independent spaces for specific expositions or form a unique gallery when needed.
The workshops and classrooms are contemplated as a linear structure composed of filled and empty (patios and workshops) that allows the maximum use flexibility and expansion since they connect among themselves. It is posed as an additional program the creation of the student’s patio, where they can coexist, rest and eat. It is conceived as a private space flanked by the workshops buildings, the classroom and a service building with view toward the terrain’s slope.
At the end of the property an audience for 200 people and the library are located as anchor elements of the program, sharing a plaza with the exposition room, colliding with a commercial zone with a small snack terrace.
The library is proposed as an enclosing structure, a series of fortified patios that wrap and cover the popular knowledge, the books and the investigators, which in the end will be the perpetuators of art and Iranian culture.
The use of regional material like the local stone as the primordial material for the construction is contemplated, with it, the principal volumes of the architectonical program will be forged in combination with steel and concrete wherever it is needed.
Using regional materials, basic and traditional constructive systems allows the constructive process to turn in a social act, a community event where with help from their neighbors, they start building step by step their community and cultural center.
Regarding the landscape, endemic species of the zone including trees and foliage will be used, the idea is that the same vegetation restores what was in the site before the intervention.
The project starts off with a criteria of sustainability, the use of passive energies such as the natural flow of air, parameters that generate shadows, semi buried constructions to reduce temperature and the usage of “light chimneys” which allow us to capture and direct sunlight and raise the temperature during the harsh winter is sought.
Our project proposes the modification of the way things are learned, leaving aside the theory as a primordial way of teaching to give way to experience. Transform our cultural center in a ludic experience, in a Sunday trip for the family where love and the preservation of culture, art and tradition is inculcated.
- none
