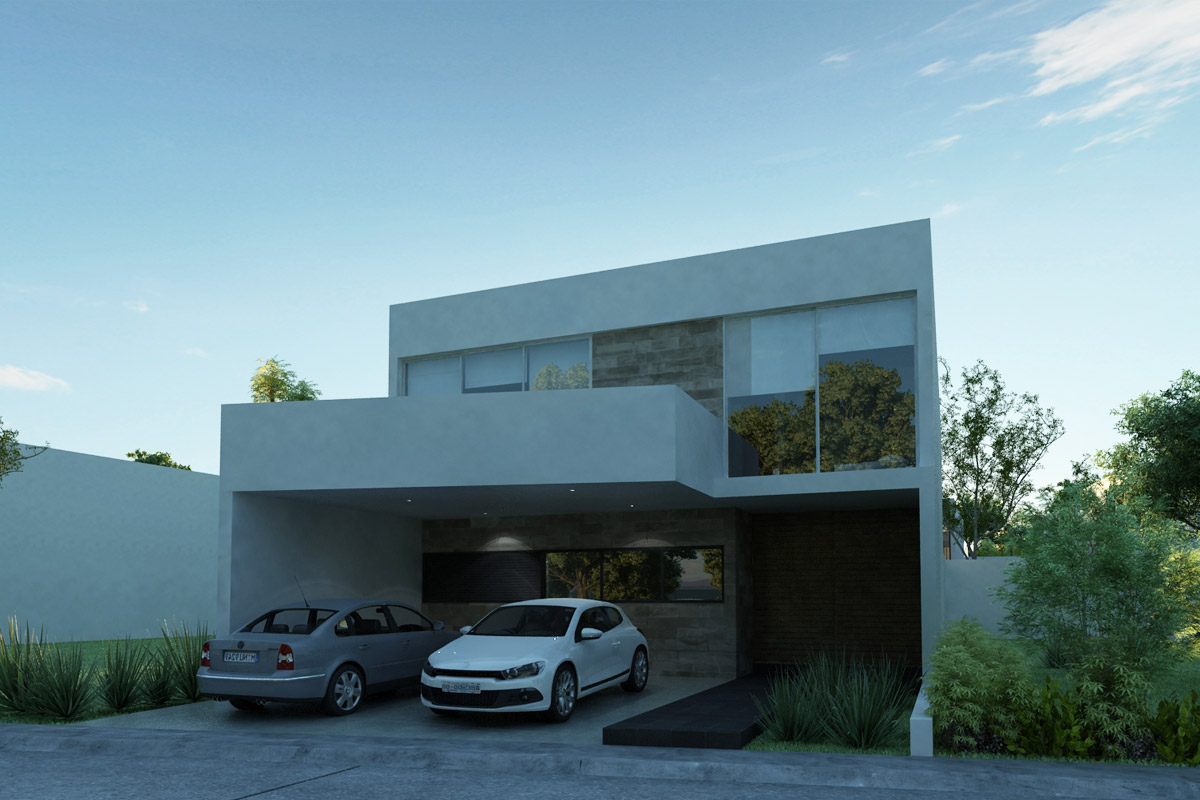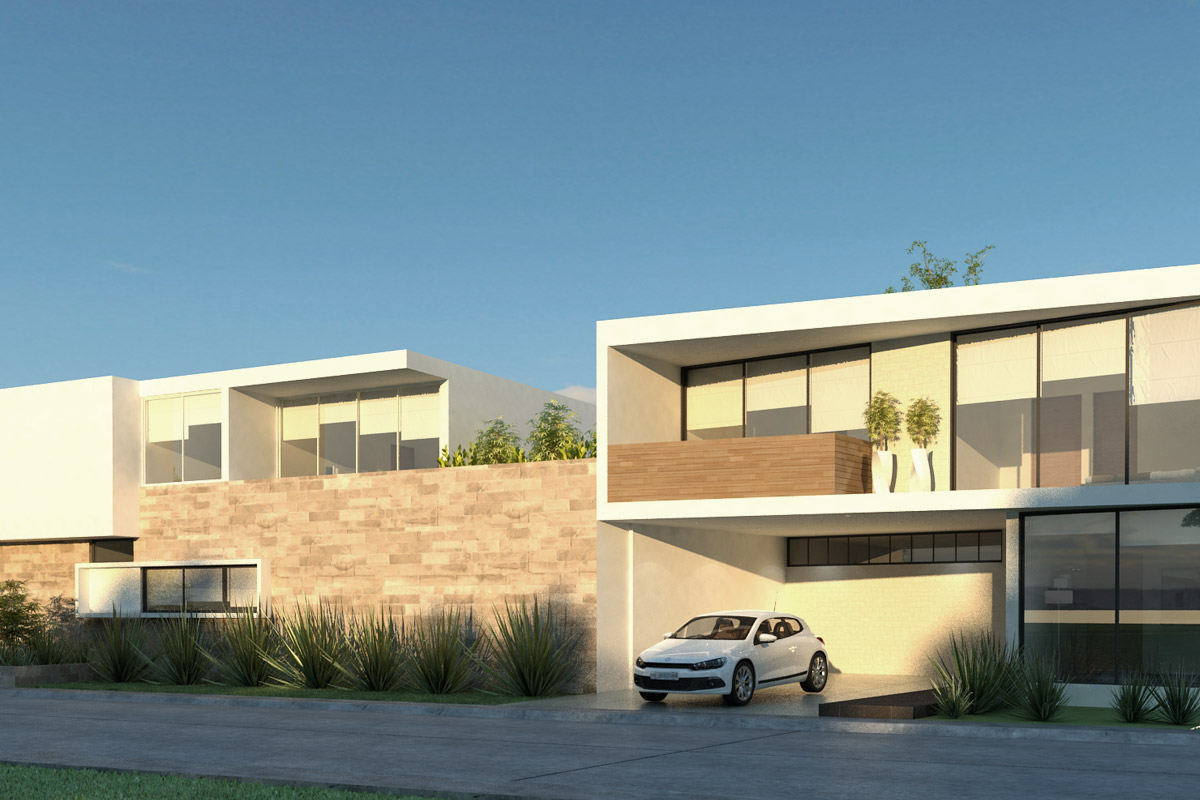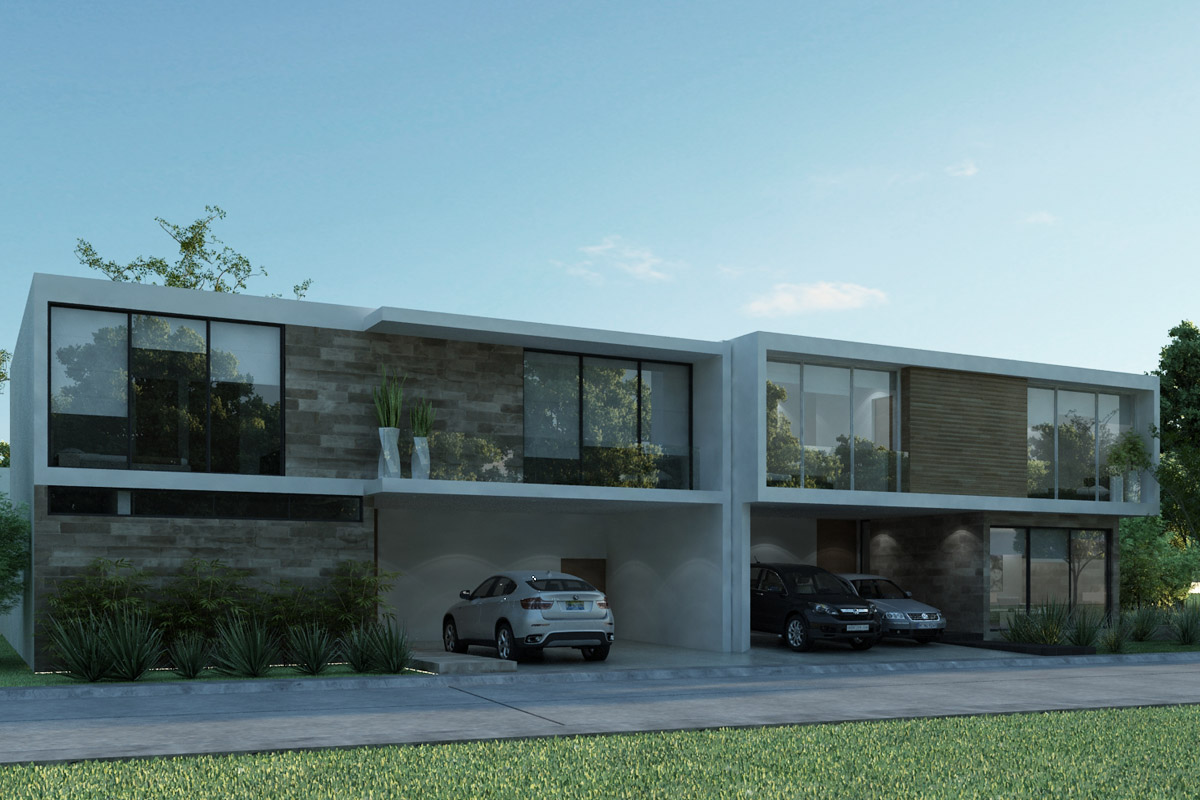Villas Verona
CloseIn a series of contiguous land we developed four houses for immediate sale. The goal was to create homes with very interesting design concepts for an upper-middle class that could stand out from the rest. Some of the including features where, three bedrooms with bathroom, TV room, dining room, garage for two cars, etc.. They seek to have more generous spaces, patios and terraces that merge with the rooms, double height, decent sized gardens and landscaped easements, etc..
Several façades were designed and prototyped for each one of the projects with a very sober, and simple volume but large windows.




