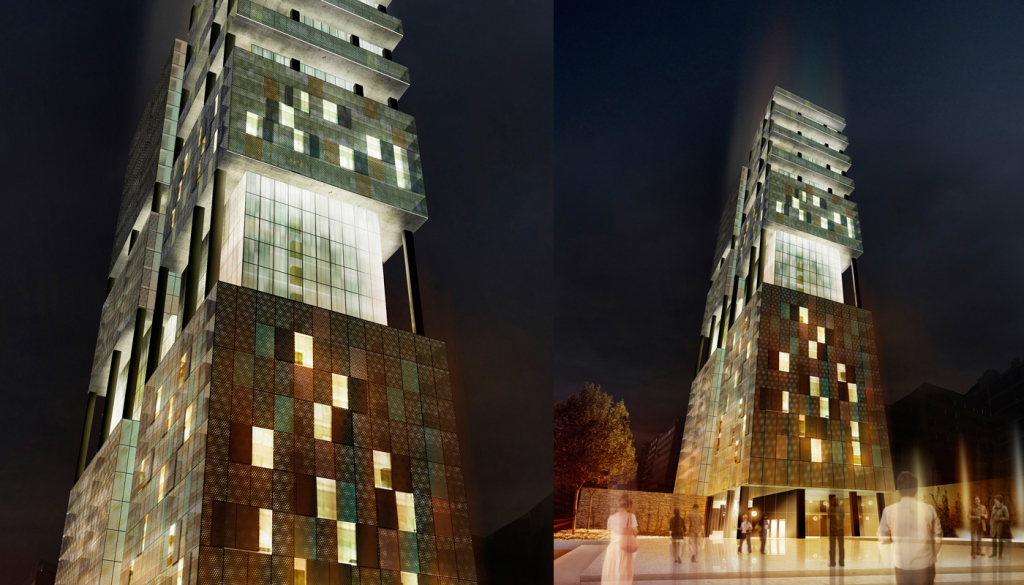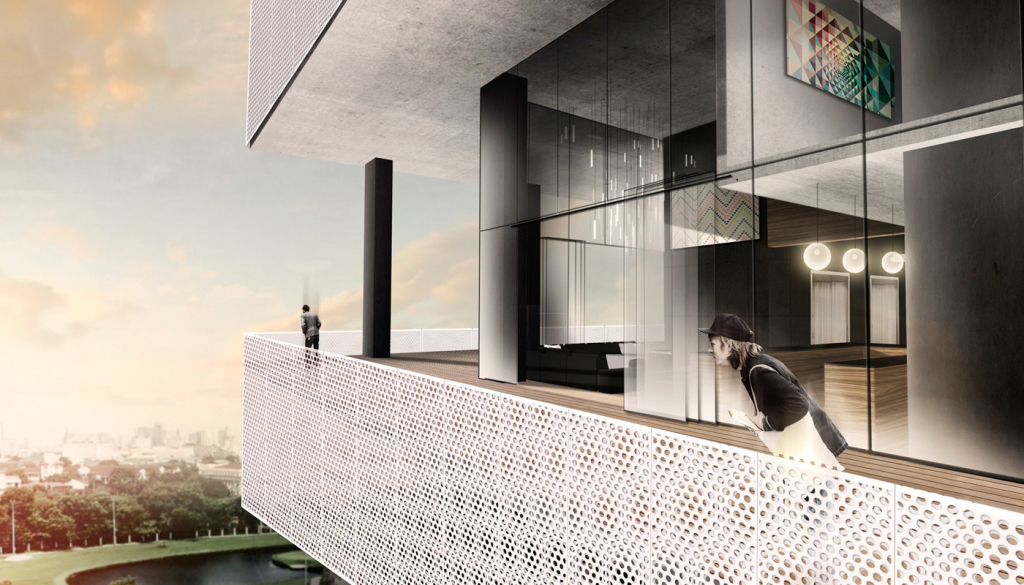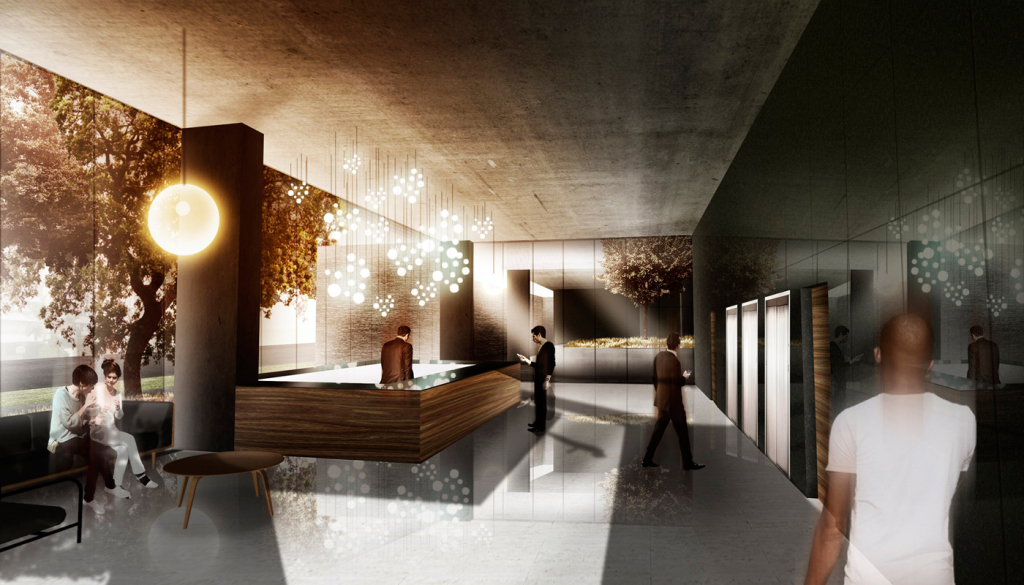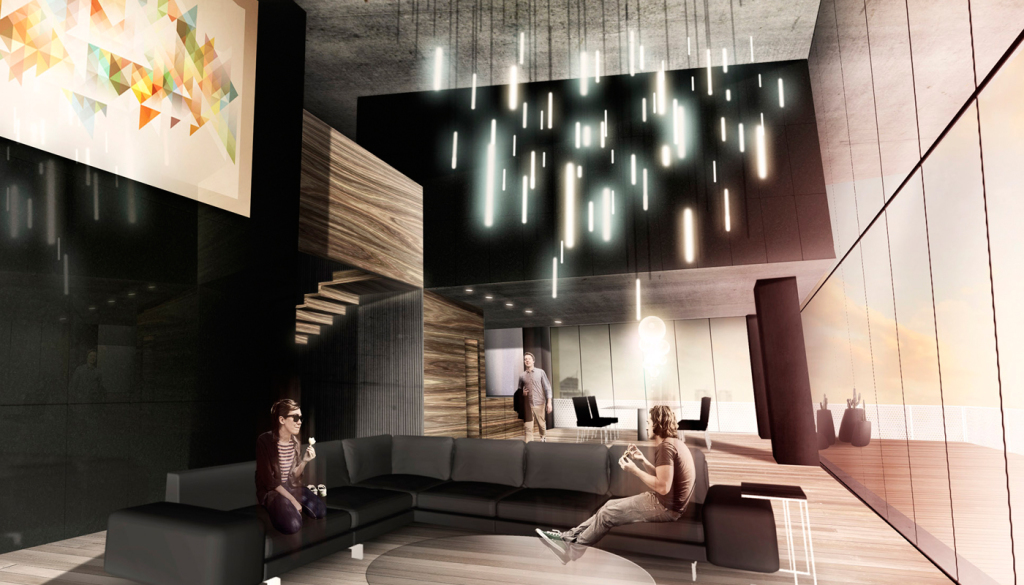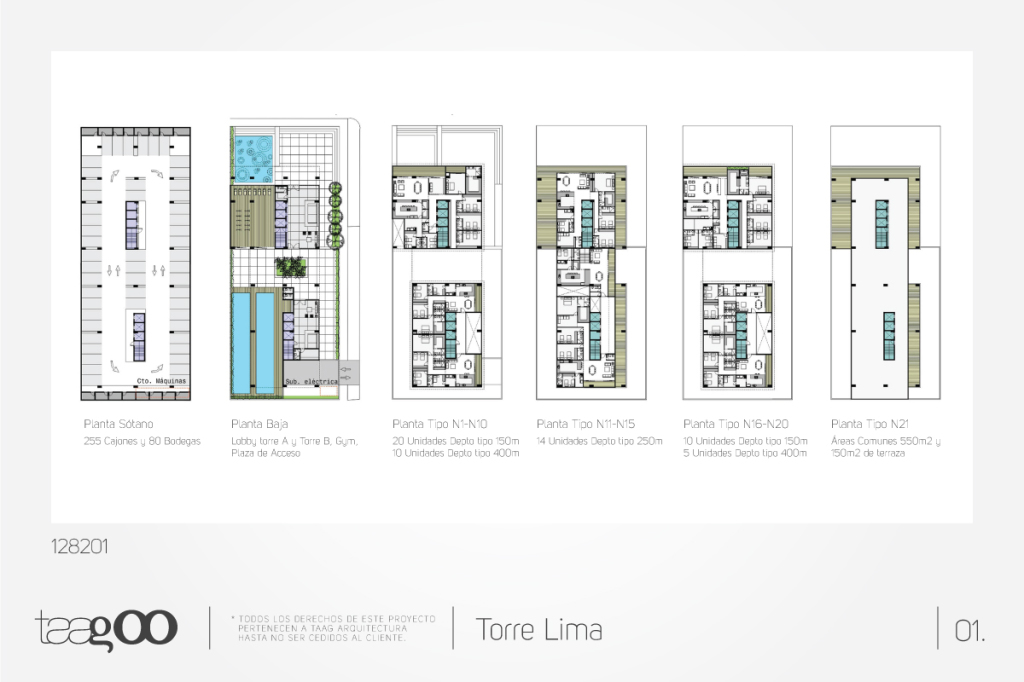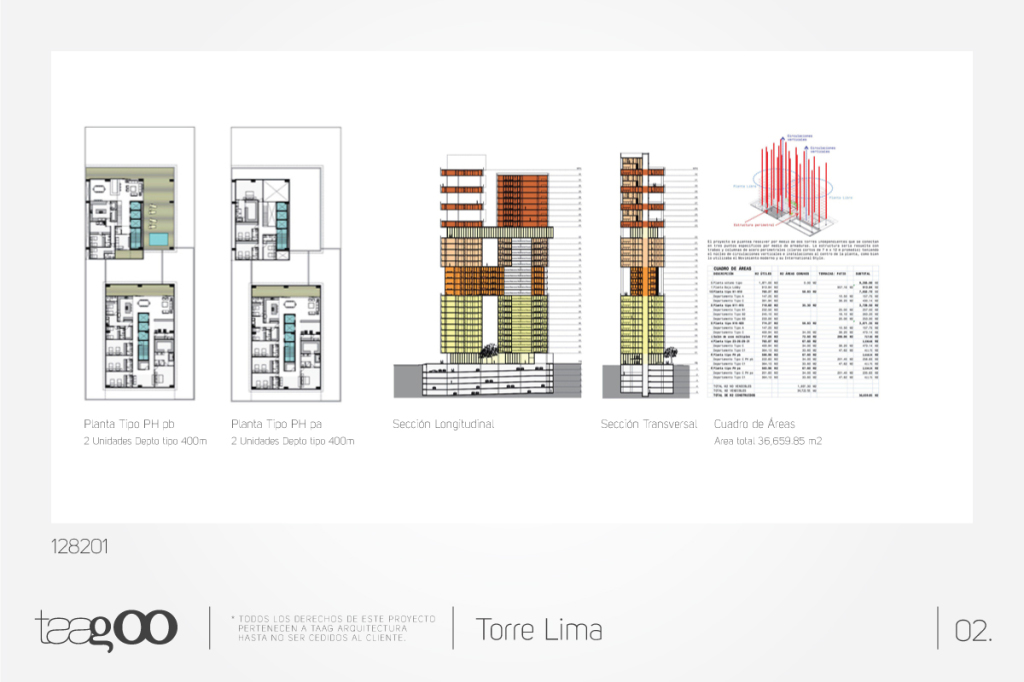Lima Tower
CloseLike the flag of the city of Lima, our proposal consists of two separate bodies, two eagles standing together at certain strategic points to the resolution of the architectural program.
It has a main Lobby which organizes the first tower and contains the Gym (divided on two levels with cardio area and tatami) the square of access and a reflecting pool with aquatic plants. The second block is divided by a central and lateral patio harboring the second receiving tower B. Here the four swimming lanes are located, bathrooms and dressing rooms, as well as access to the parking basement with 275 squares and 80 depots.
The entire ground floor is flanked by a green perimeter wall that besides having a decorative function, the idea is to absorb all the water from rain and can be reused in the current use of the building.
It was decided to use the 21th floor as multipurpose space of condominium building by taking advantage of the breathtaking view of 360 ° and phasing of bodies to generate some terraces for users and guests of the tower.
The first body in front of the property with dominating view to the golf field, has 19 units of 400 m2, besides 4 penthouse with panoramic terrace. The second volume holds 30 units of 150 m2 and 9 units of 400 m2. On the bridge connecting level 10 to 15 are located 12 units 250m2 to complete the architectural program.
The envelope of both towers is proposed as a metal skin with a variable aperture that protects and regulates the amount of light and heat from the east and west. It is proposed as an autonomous, flexible and mutable element as the moving parts, the users can manipulate to their liking so it always can have a moving and interactive facade. They have tucked volumes from the dominant face fully glazed to create a chiaroscuro effect of depth and where the structure is exposed to multiple heights generating interesting terraces.
The proposal of both towers responds to the premise of seeking views of 360 °, at least every unit has the ability to look at two fronts. In the case of units of 400 m2 has full visibility to the four cardinal points: golf field, city and sea enriching experience of the habitant of our project.
- none
