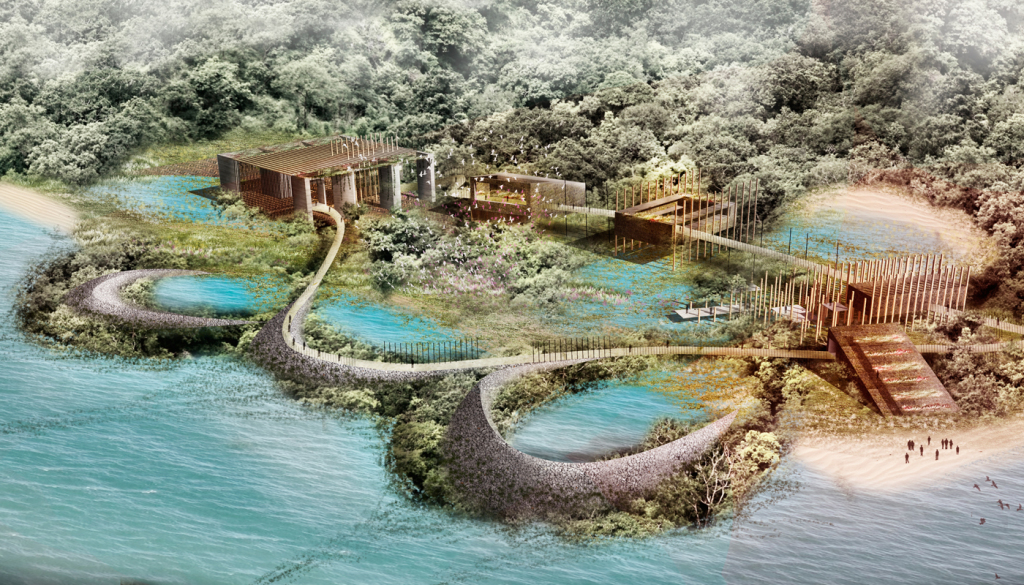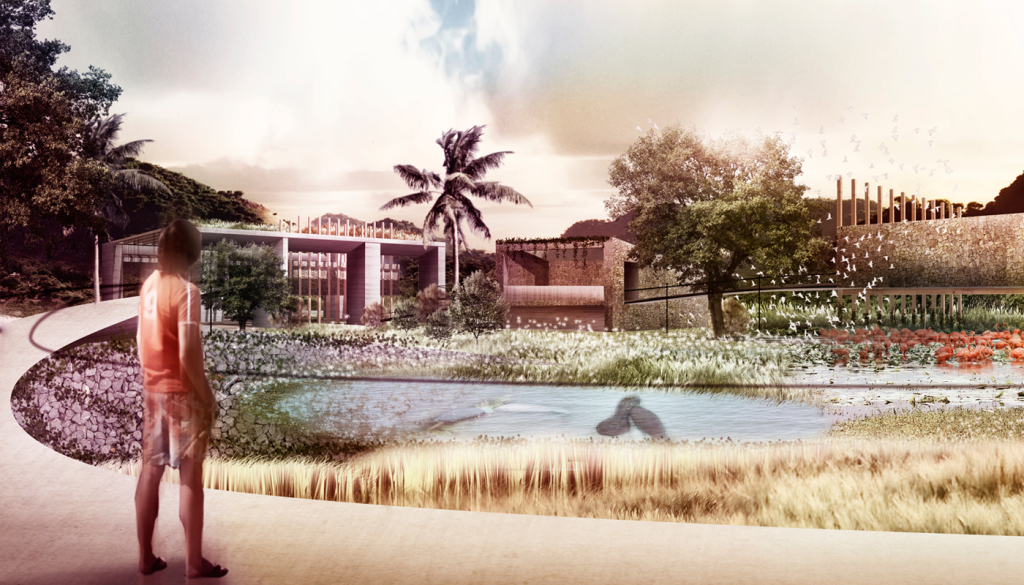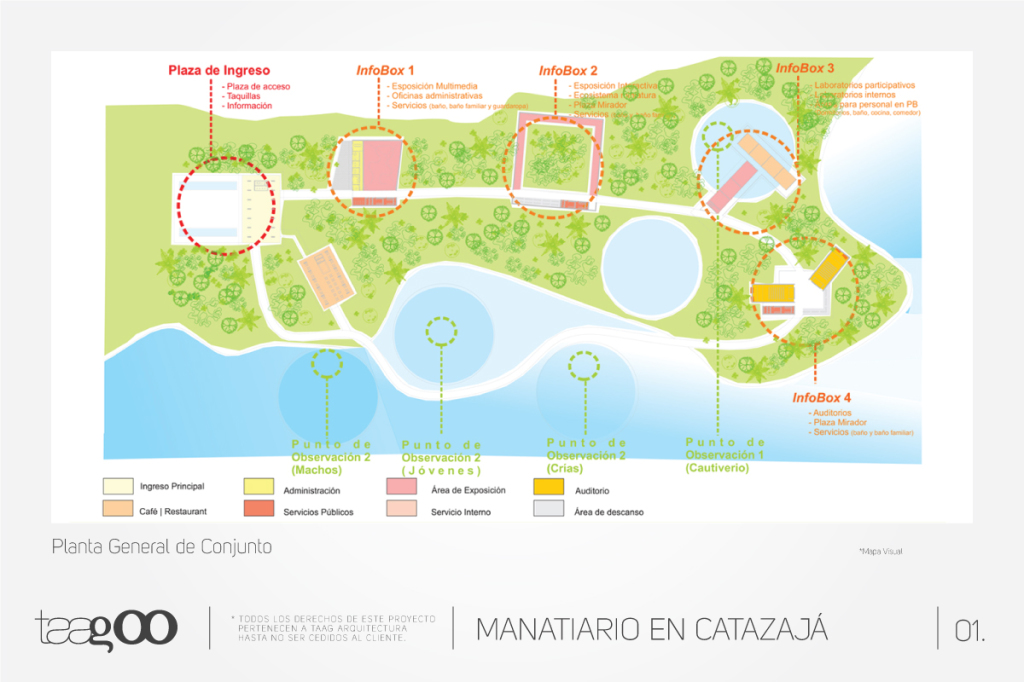Manatee Sanctuary in Catazaja
CloseExpanding the concept of the project allows us to maximize the unique conditions and sublime beauty of the place, so that visitors learn the ecosystem, flora and fauna where manatees live.
The project proposes to land on the site with the minimum buildable footprint, autonomous objects connected by a walkway slabs of varying height with local stone, typical element of pre-Hispanic constructions, which will gradually covering the local vegetation.
Through a series of platforms and high walkway to monitor the ecosystem in a natural status, visitors will find on the road a series of infobox containing the program’s environmental center: auditorium, administration, exhibition and workshop area, cafeteria, services, etc.
The visit is planned as a side path that begins in the entrance plaza, goes through the infobox and the observation points of manatees over the lagoon to finish in the same starting point.
Observation points are designed as small dams to form natural ponds on the lagoon, making easier manatee´s life as freely movable in their natural habitat and at the same time is content when necessary, in the case of the young, males and youth.
The tour is planned as a walk, a historical tour supported the right museology to understand, know and appreciate life manatee. The tour is enriched with the same experience of crossing the forest in its natural status with views to level ground and from the sky. By having native vegetation will have trees, ponds and places full of life in a free status. In this way the architecture will not be an obstacle to regional flora and fauna, natural and geological cycles not be broken because the same nature in the near future will absorb constructed objects.
The project starts with a criterion of sustainability, seeks the use of passive energy such natural air circulation, walls that generate shadows, half-buried buildings to reduce the temperature and the air conditioning is not necessary in most enclosures.
It is intended to capture rainwater on rooftops, ponds and lakes for reuse in irrigation of the park and the excess sent to groundwater.
It is a priority the use of regional materials such as local stone, with which the main volumes of the architectural program will be forged in combination with steel and concrete where necessary.
Wood, abundant and exquisite in Chiapas, will be a key element in the aesthetic appearance of our project. It will be used on floors, structures, handrails and apparent carpentry taking advantage of the natural grain and color of the bark, mahogany, ceiba and rubber.
In landscaping endemic species in both woodland and foliage are used, the idea is that the same vegetation restores what was on the site before the intervention.
Our project proposes to modify the way in which things are learned, put aside the theory as a primary way of teaching, to make way for the experience. The objective is to become our Manatee shelter in a playful experience in a family Sunday walk where they instill the love and preservation of the flora and fauna of the state.
- none




