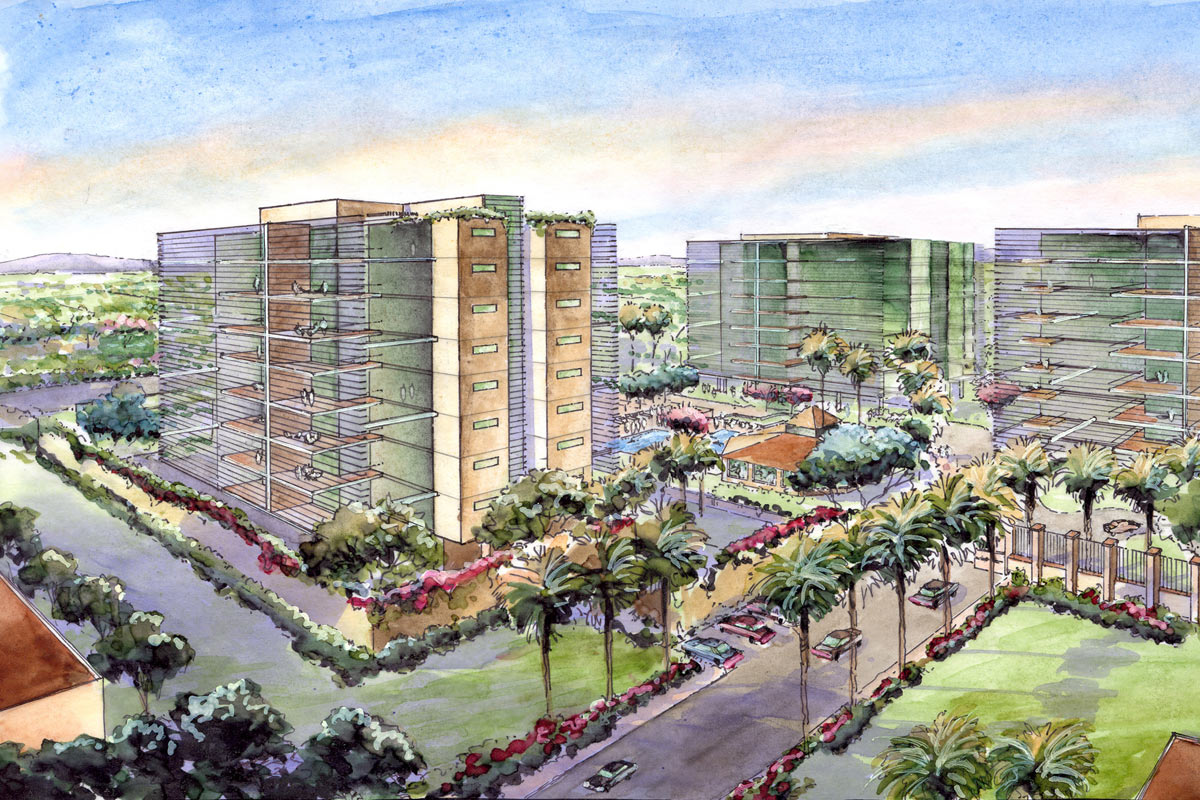Finisterra
CloseIn a lot near Las Vegas, Nevadas hotel district we proposed a high class condominium consisting of three towers of 12 levels, clubhouse, sports courtyards and gardens.
Each tower has a separate parking with 2 drawers and 4 apartment with penthouse. The first 9 floors consist of 4 standard apartments per floor each one with 250 m2, 3 bedrooms, bathrooms, dining room, terrace, kitchen and services. Level 10 and 11 houses two Jr. Penthouse per floor with 500 m2, with a program similar to the standard apartments plus a bar, family room and a guest room . The last level contains the master penthouse with approximately 1000 m2 floor plan with a myriad of dependencies.
The views from the towers are routed to the Rockies, which is the best view of the Nevada desert. Glass walls from floor to ceiling with terraces surrounded by shutters drawn and coated to protect from the strong desert sun.


