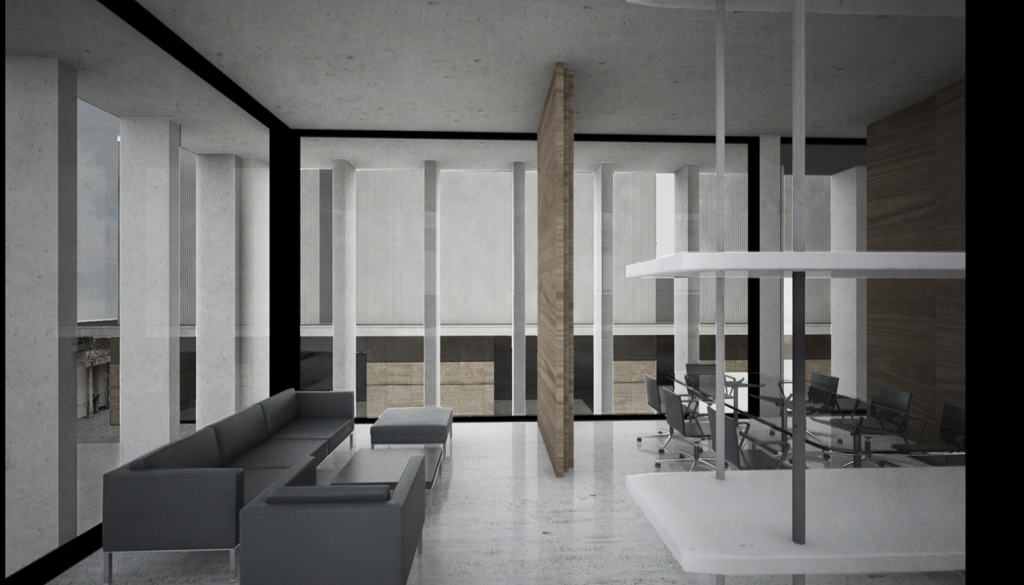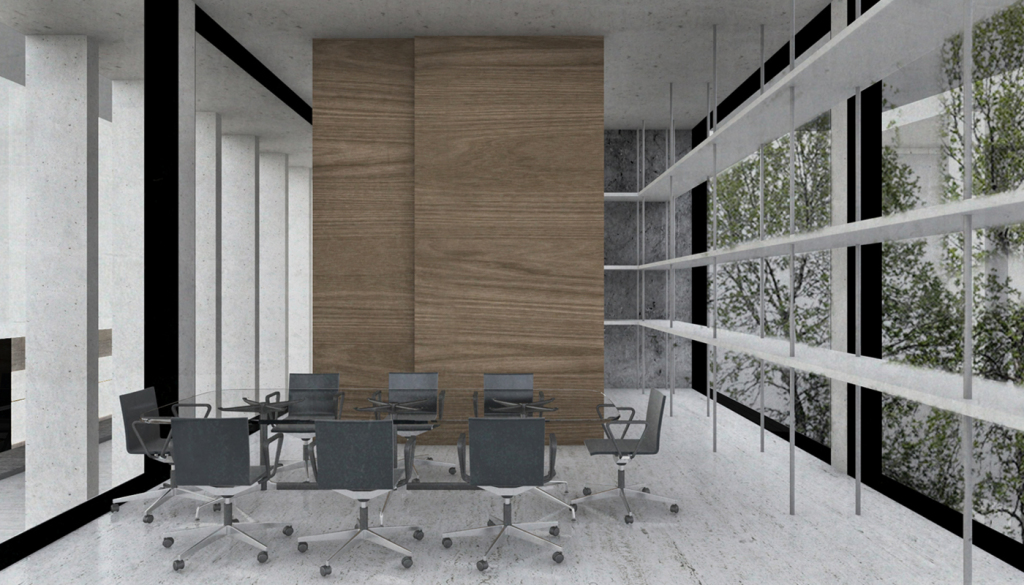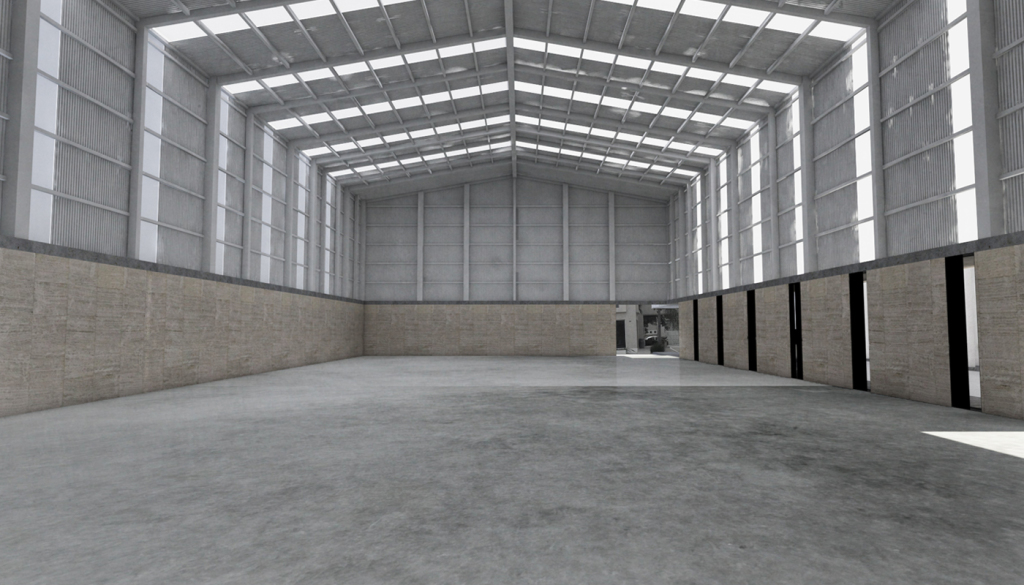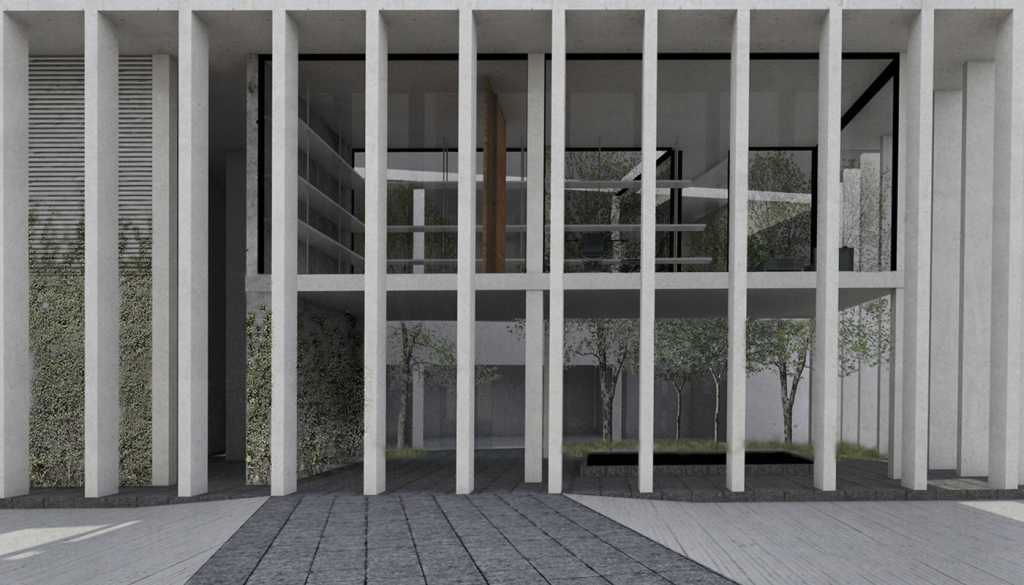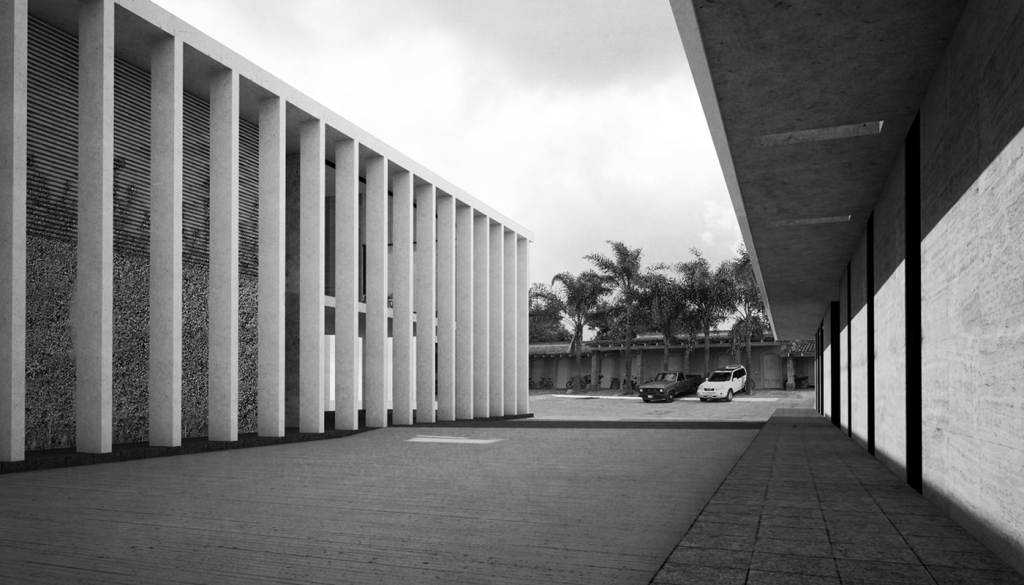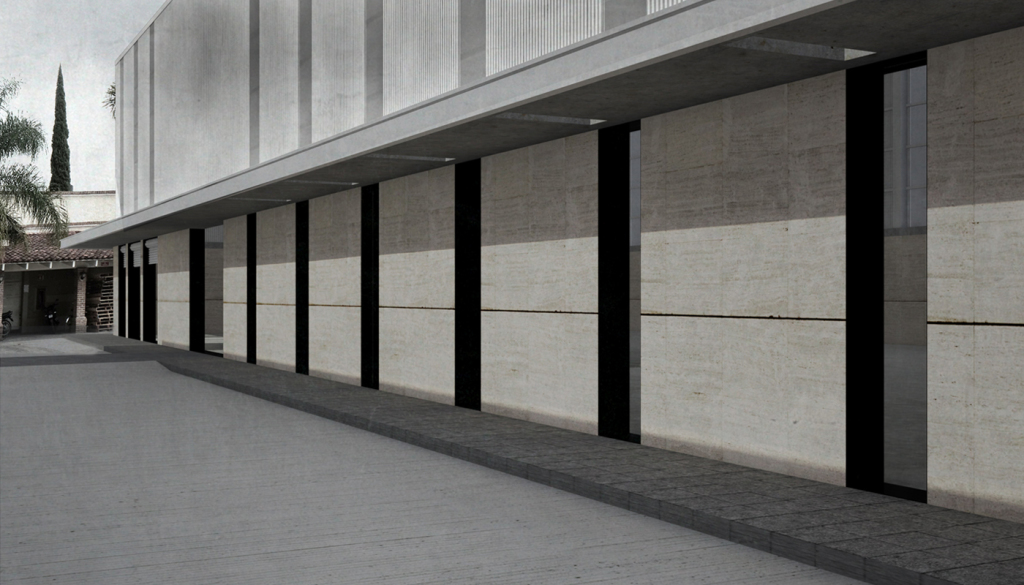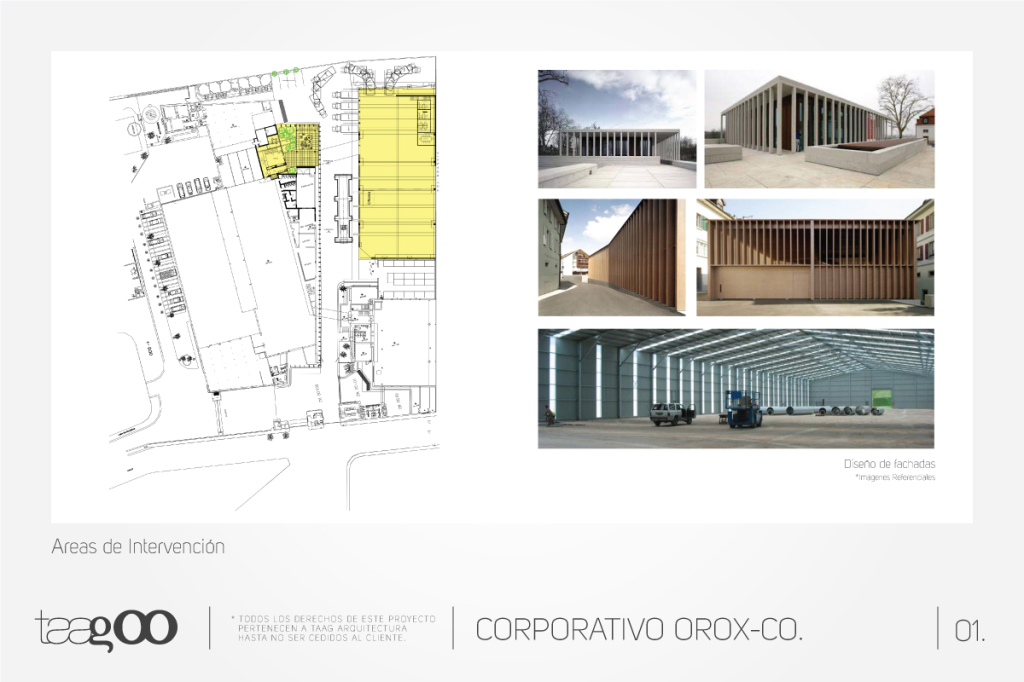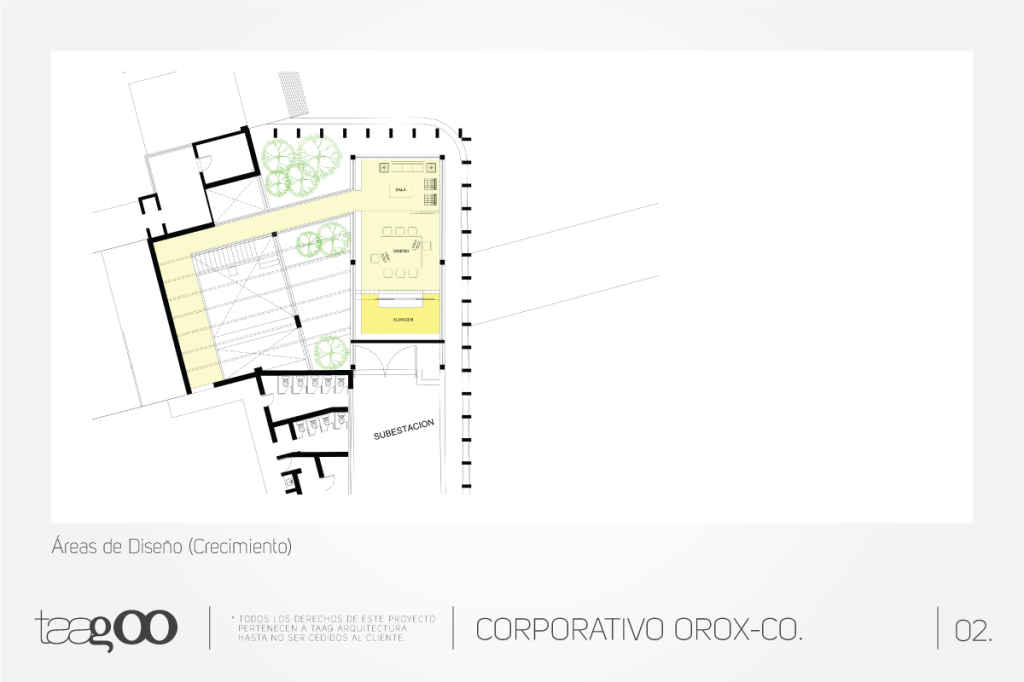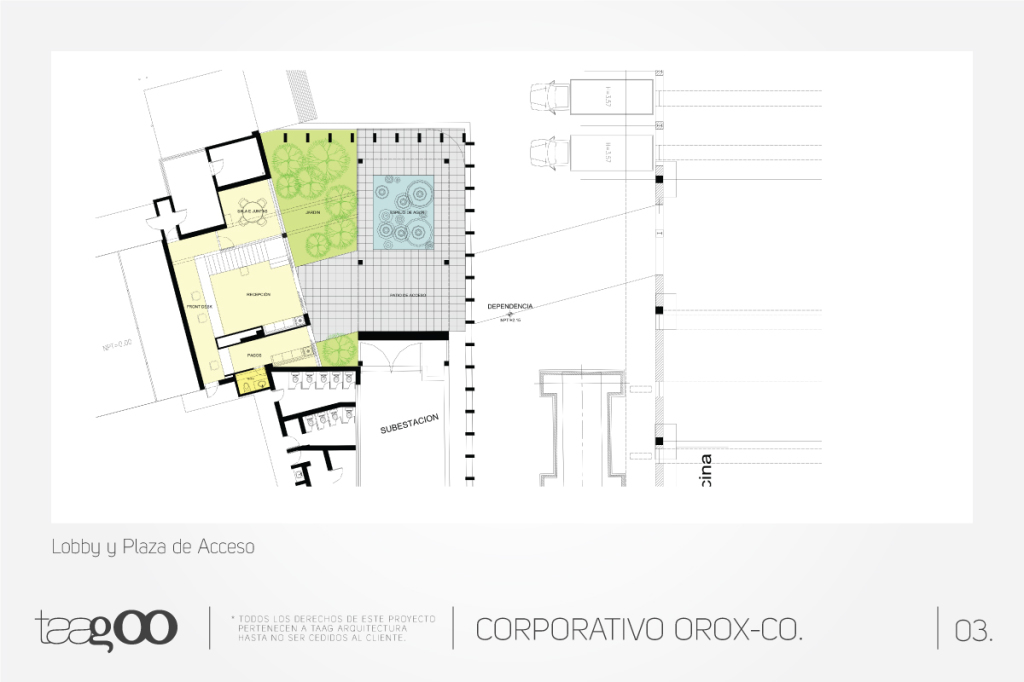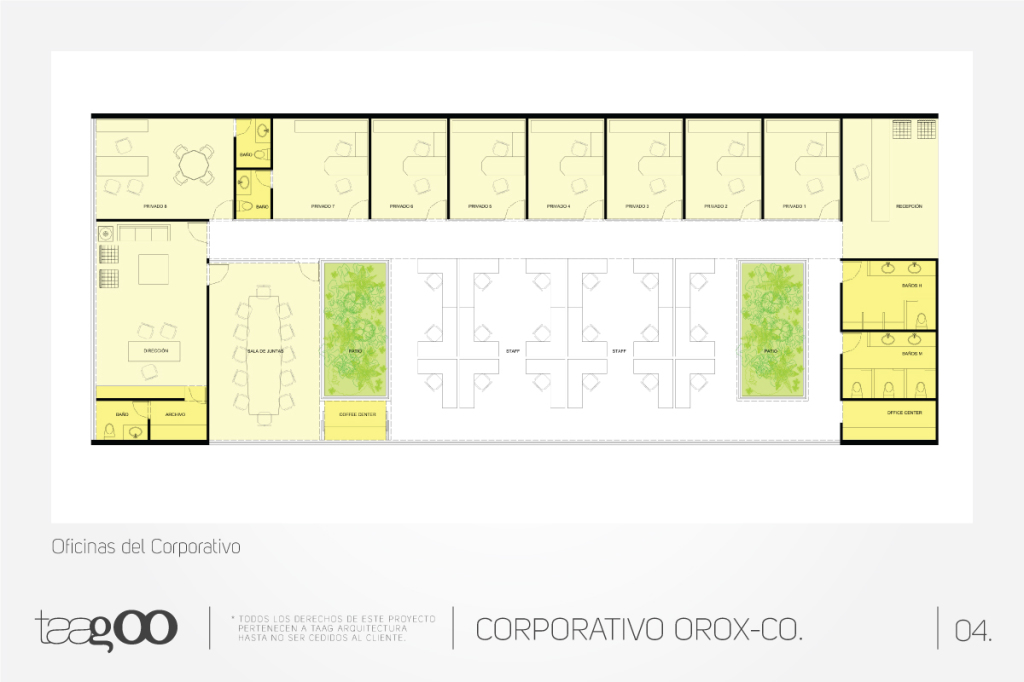OX Corporation
CloseAn interesting project where the client asks us to unify in an industrial complex office units, warehouses and production areas, which have grown according to business needs without a regulative principle. Within the same plan, is included to concentrate general direction corporate and create a master hall at the same access.
It was decided to incorporate as a unifying element, a porch of columns in white concrete, and cover the original walls with vegetation to compensate the dryness of the industrial plant. With this decision we can unify the facades by controlling heights, materials and textures, and generate a double skin, a constant and rhythmic outer and inner, more flexible and greener. This one can be modified, opened or closed according to the needs of the program without altering the overall picture.
The porch covers the square of access, which is the core that organizes the original corporate area, design area and corporate direction. The square is conceived as a stone plaza with a reflecting pool in front and two courtyard gardens introducing lighting the main hall.
- none
