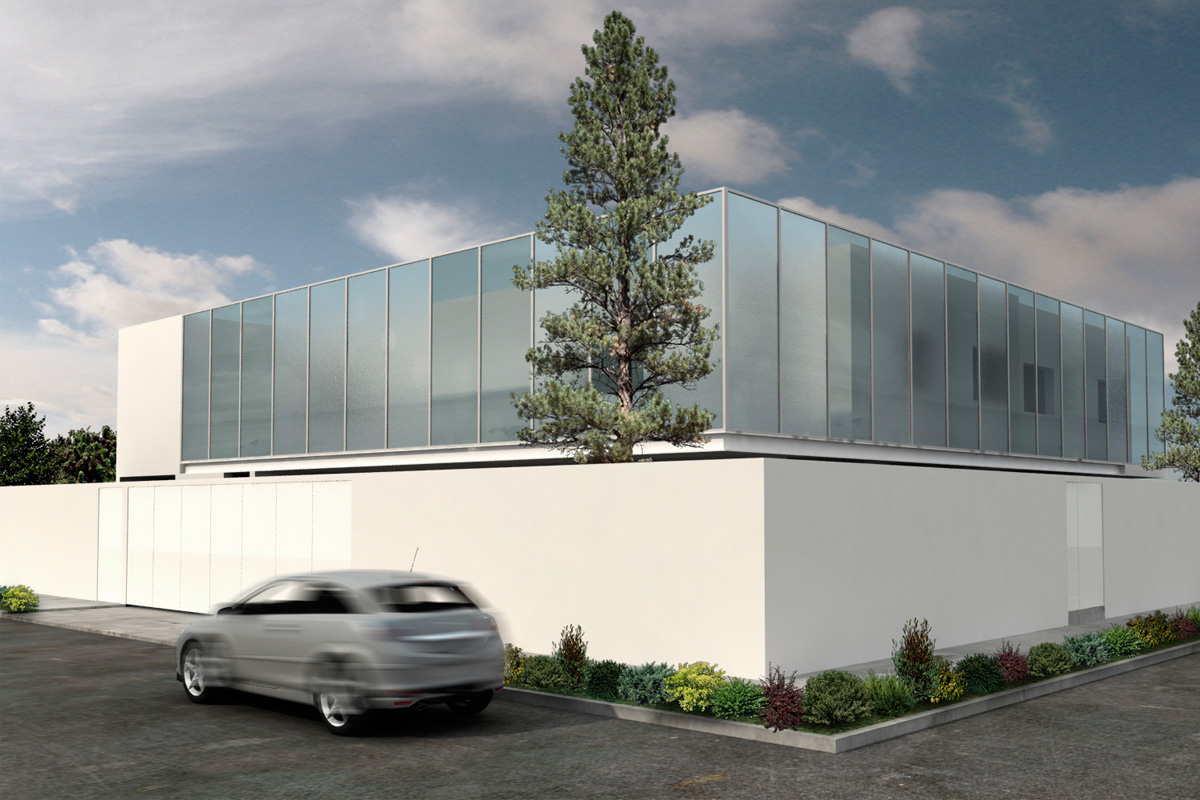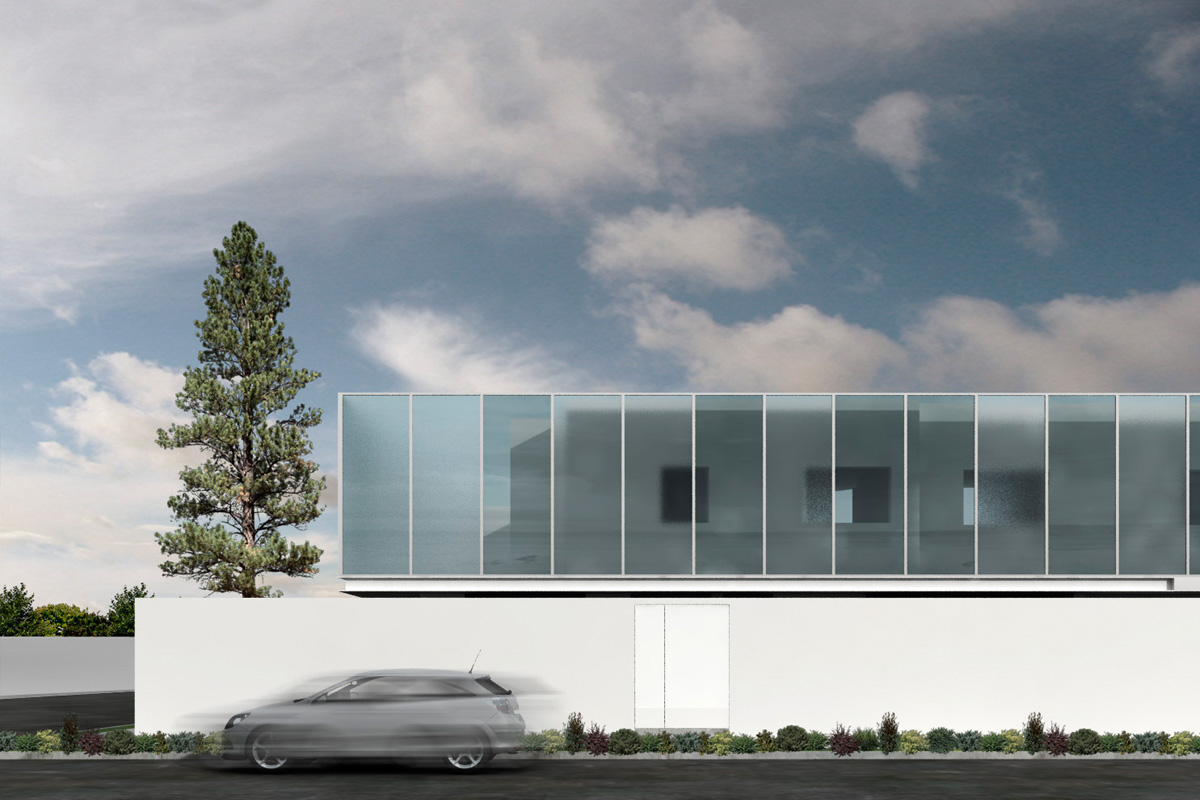SH Clinic
Close30 year old house remodelling. The client, a group of psychologists who use eastern world therapies and alternative medicine treatments.
They decided to “clean up” leaving maximum space, an open space ground floor and create a large central courtyard with a reflecting pool, rehabilitating and demolishing existing patio terrace. This completely changed the appearance of the existing building which was dark, poorly ventilated and had confined spaces.
On the upper level area we decided to use the existing walls to create different clinic spaces, public bathrooms, a cinema room and a small yoga room.
On the façade we withdrew all reminiscent of the eighties styled tiles, mouldings, iron window frames and other elements. We left a uniform cloth coated glass skin that provided order to the existing windows creating an interesting light and shadow effect.



