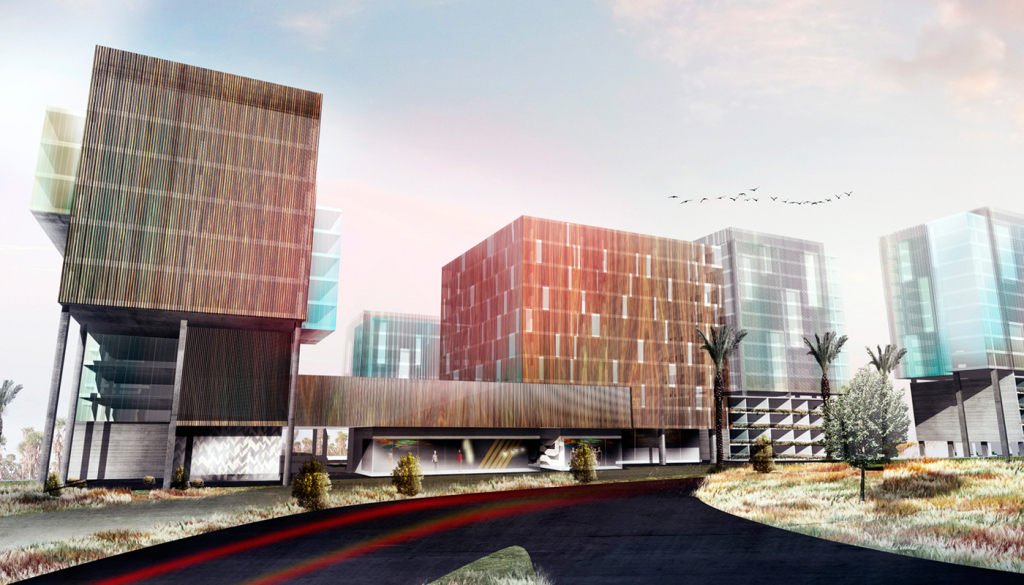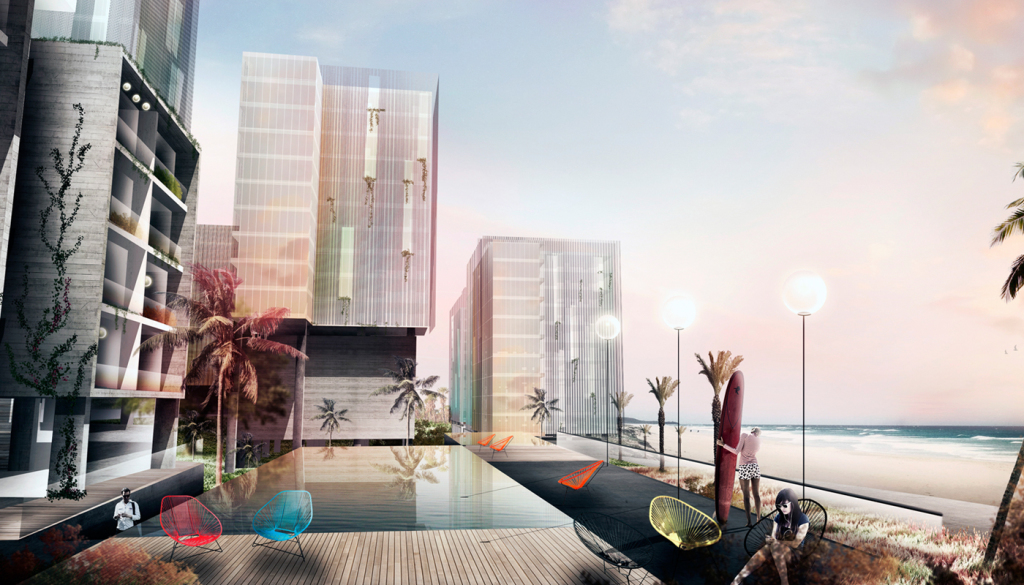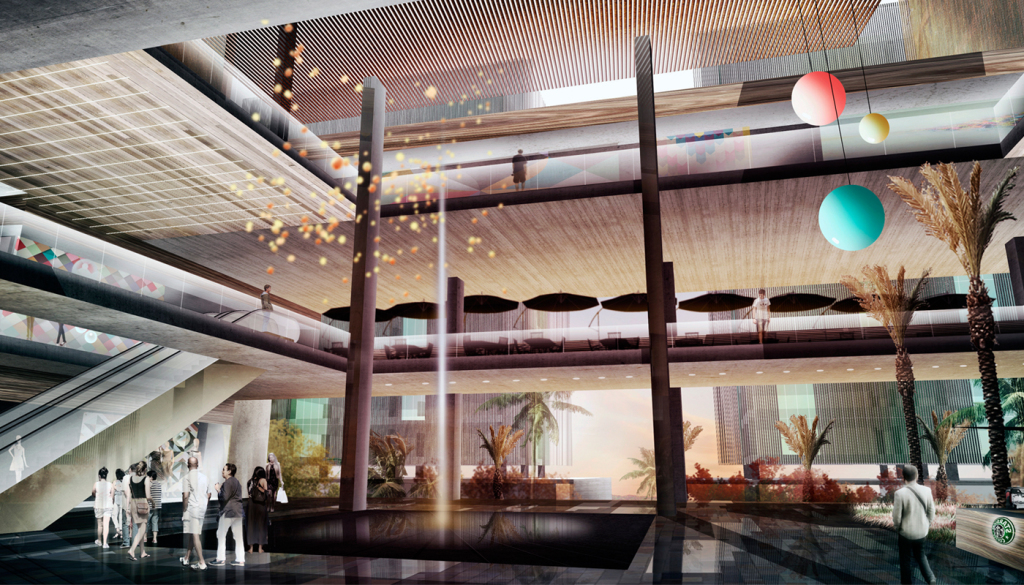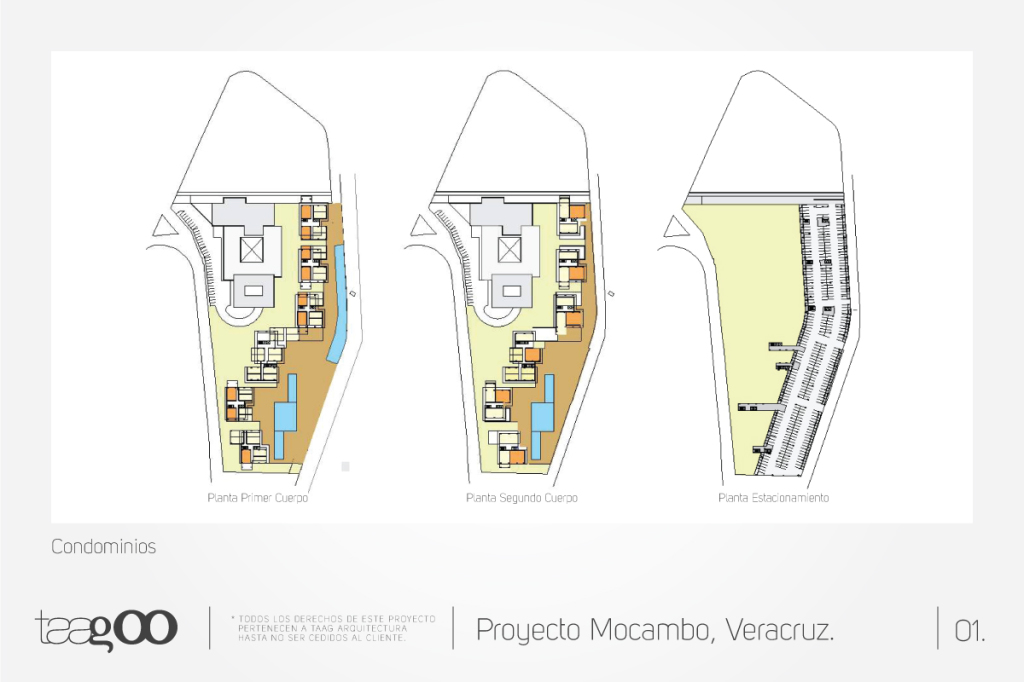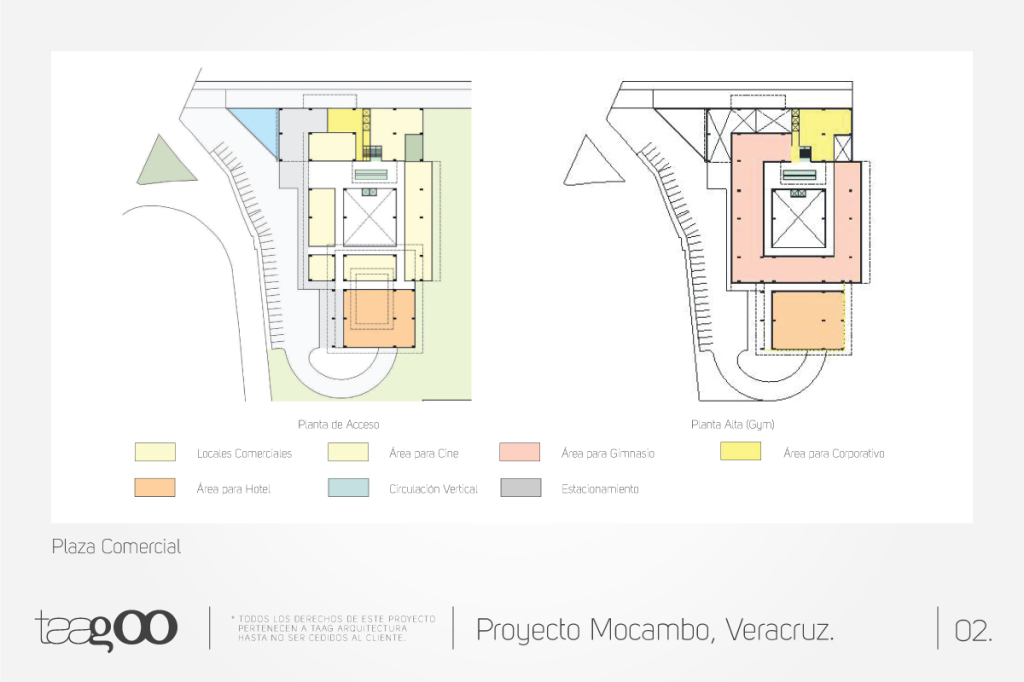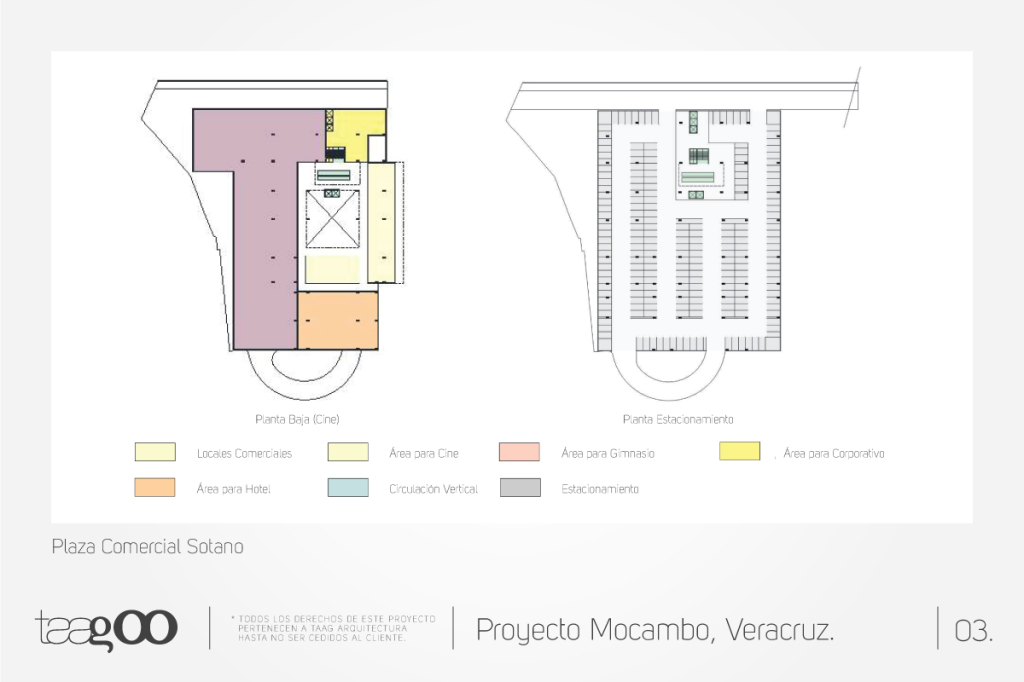Mocambo Complex
CloseThis is a mixed project in a beautiful area of three hectares in the port of Veracruz, with a panoramic view over the Gulf of Mexico, a topographic difference of 10 meters and with two fronts to street. The challenge to solve in this project would be to have a commercial and residential program on the same site.
It was decided to solve the commercial project at the top of the property, where an office building, hotel and shopping center are located. It is proposed to have as commercial anchors one end corporate, solved as a glass prism in 9 levels and the other end Bussines class hotel.
The mall is divided into three levels from a large central esplanade present at all three levels and a glass roof, where are developed from it the shops, cinema, restaurants and services.
The housing complex is solved with 6 towers of 14 levels each to contain 180 apartments with different programs. In the lower part of the property is located a platform with parking and services on which the apartment towers and feature amenities are disposed.
- none
