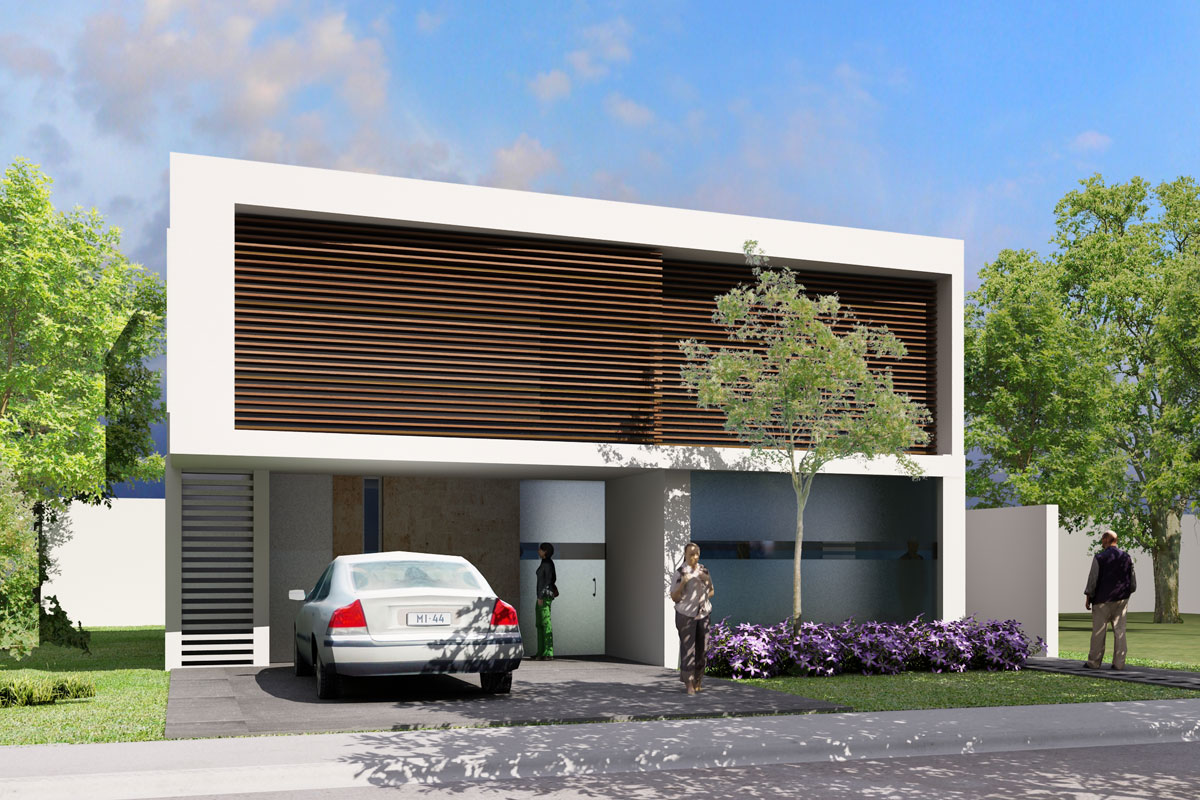SS Home
CloseThis project is a unique piece, a home for single basic needs without many restrictions and a very flexible program. The land located in a secured area in Guadalajara with predominantly “minimalist” style and building regulations very similar to other conservative “baroque” styles.
Keeping in mind the idea of positive usage of a small field for greater outcome, it was decided to leave the private area on the ground floor and social area upstairs. Which allowed an open concept for the social common area, the rest of the ‘roof’ is used as a sun terrace. This offers natural light that come from three of the facades of the suspended glass box suspended, feeling up the space and offering freshness and great light.
Easements are used as side and back green expands of the two bedrooms in the house. The high walls completely free neighbours and reduce green areas almost 100% exposure to the private part of the house.


