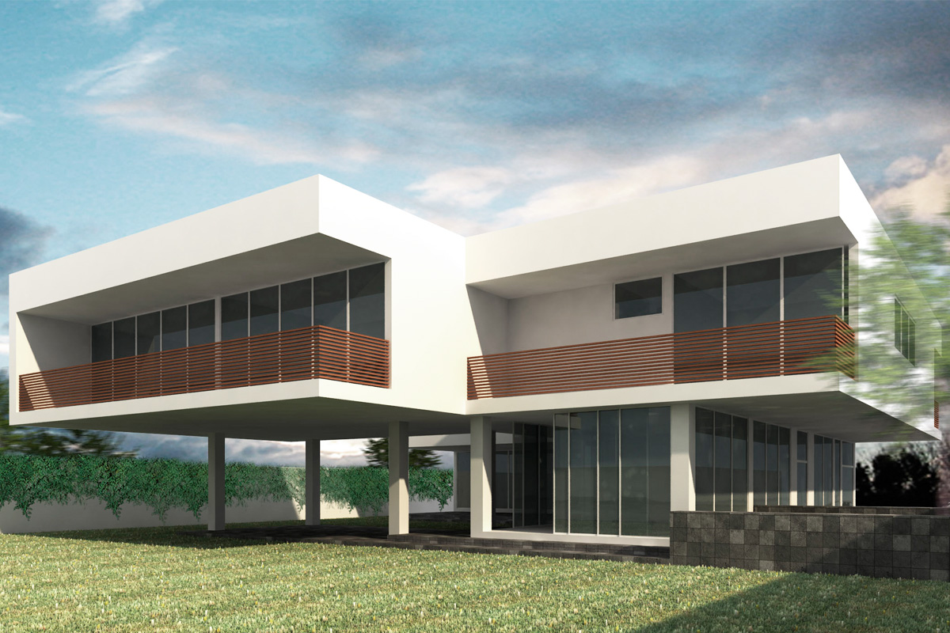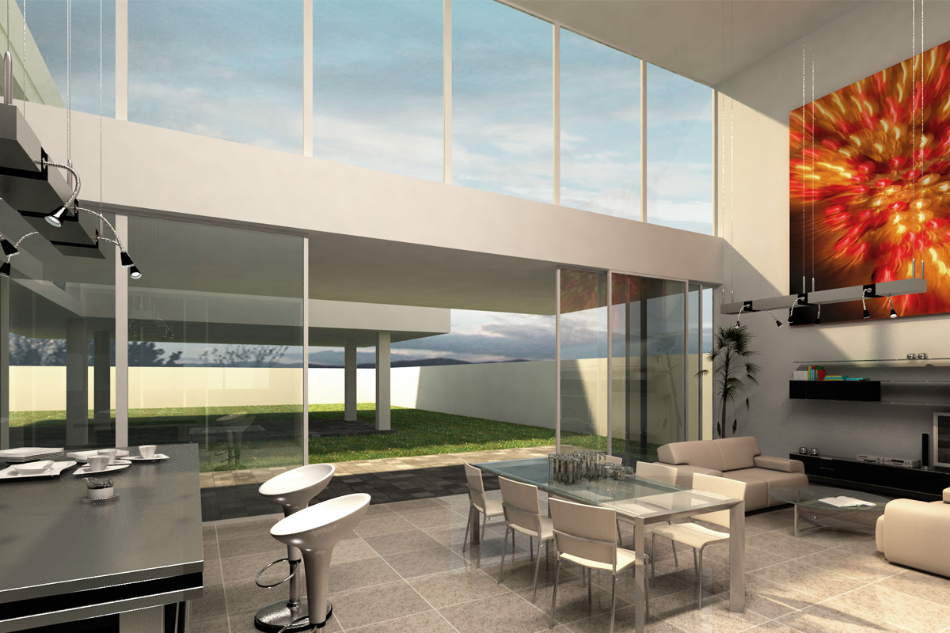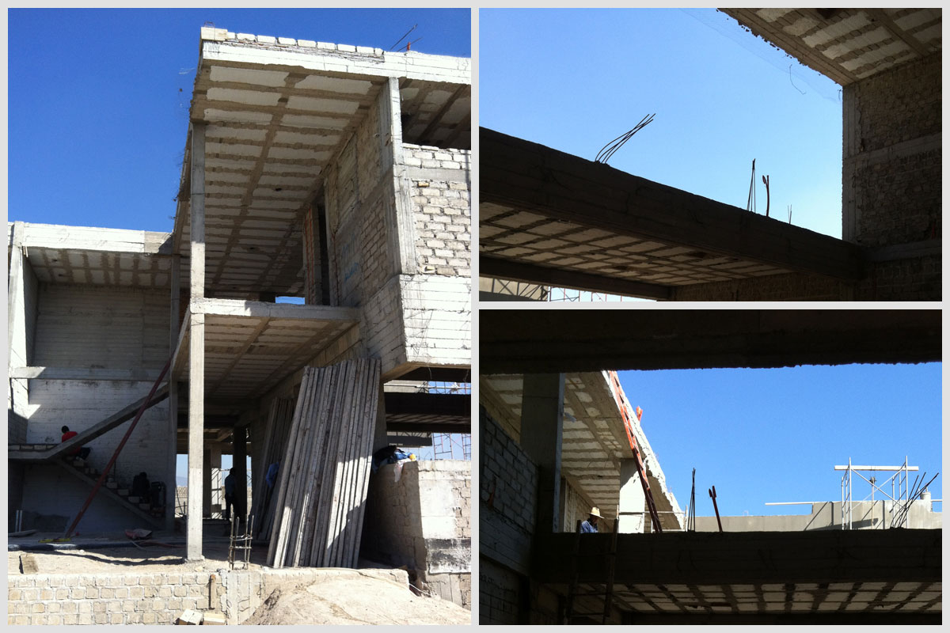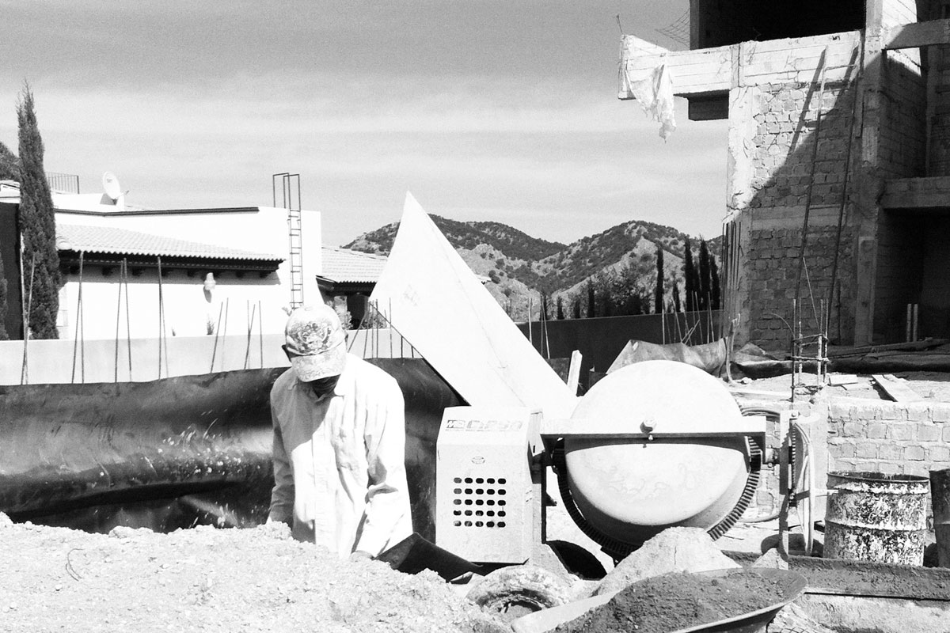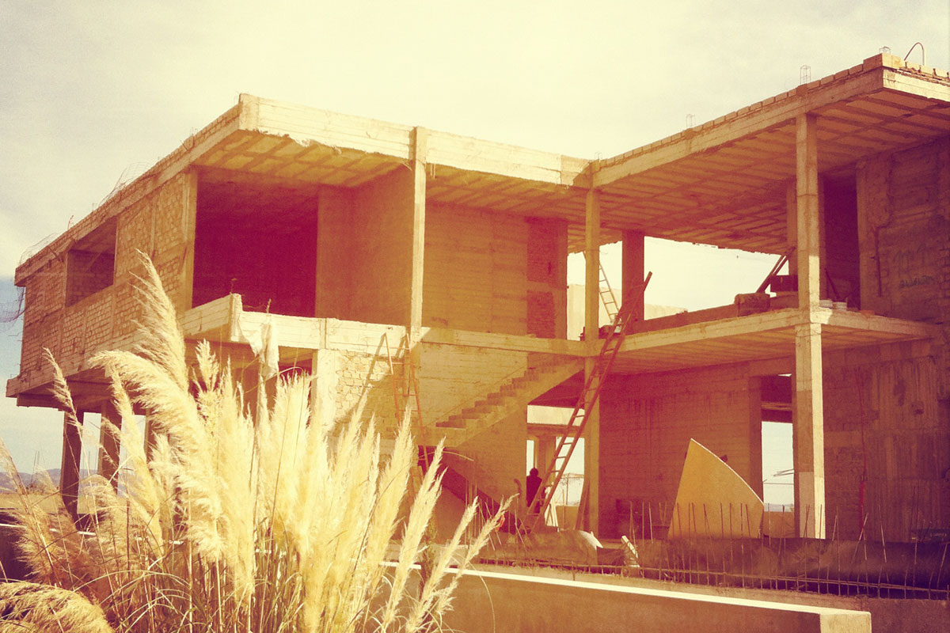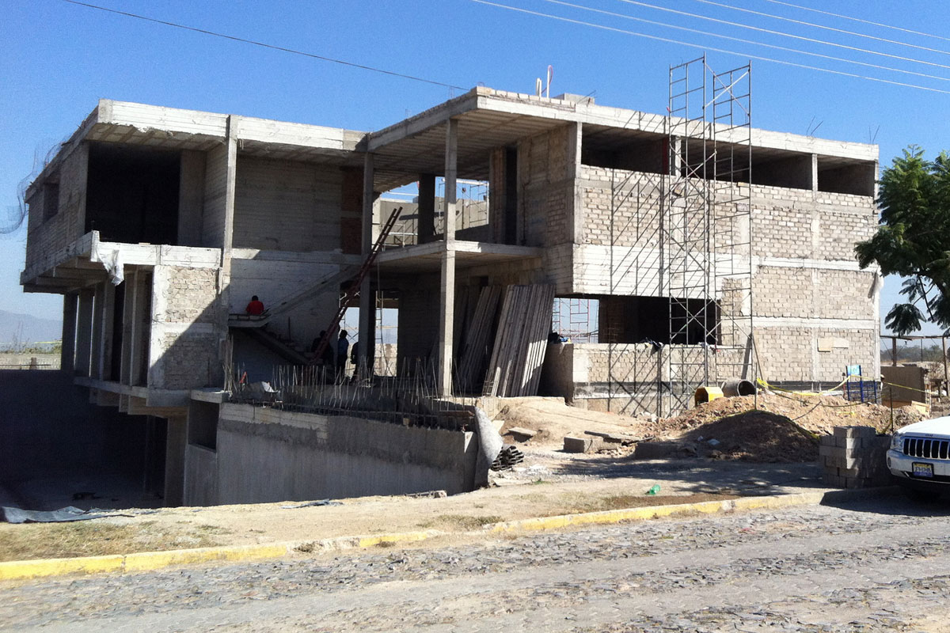PCF Home
CloseOn a land of 1,500 m2 onn a residential setting with a spectacular view of the Huentitán Canyon we developed an extensive program of 1,100 m2, for a family of 6 members.
Leveraging the bottom of 55 meters we decided to approach the ground by three bodies based on the original program, using the inter-connections between every body as complimentary spaces.
The first service body in front of the field containing the kitchen, laundry and services. The next body parallel to the first, which solves the day program of the house containing: the living room, dining room and game room. Finally a body perpendicular to the form extending along the ground, containing an underground level to the parking lot and finally in the upper room a huge the TV room.

