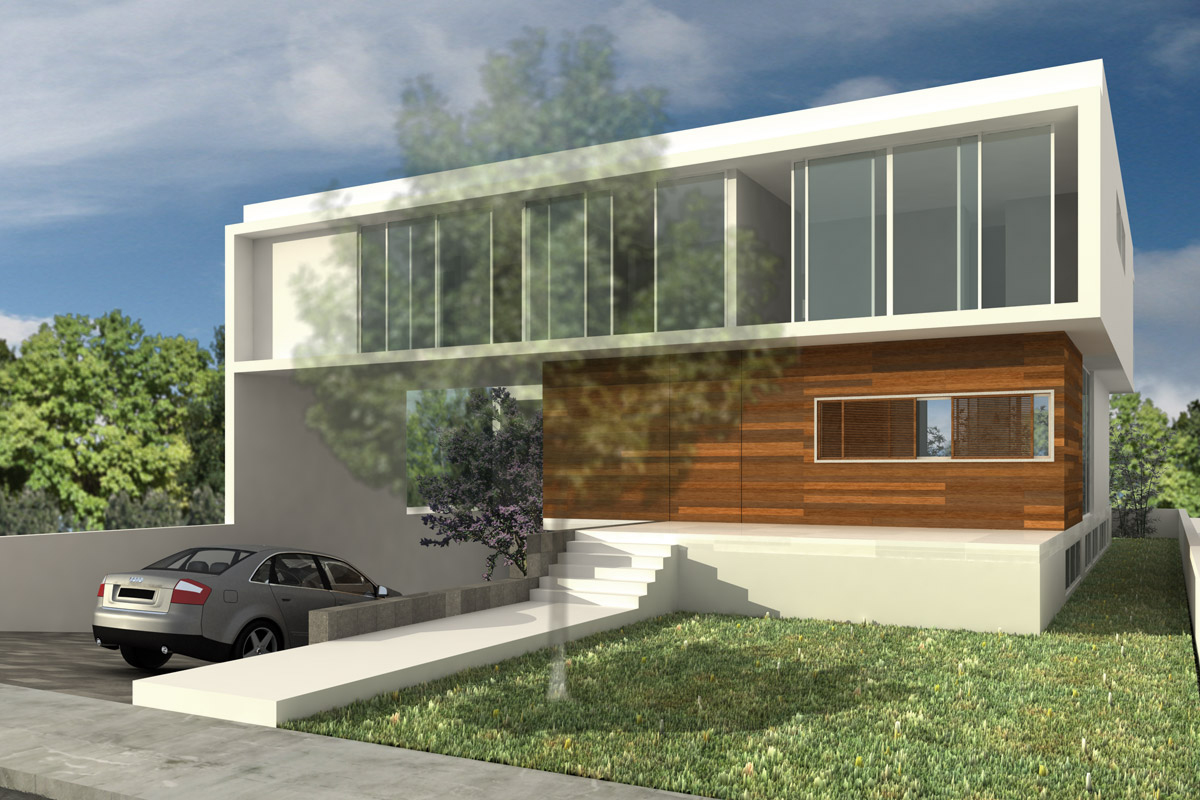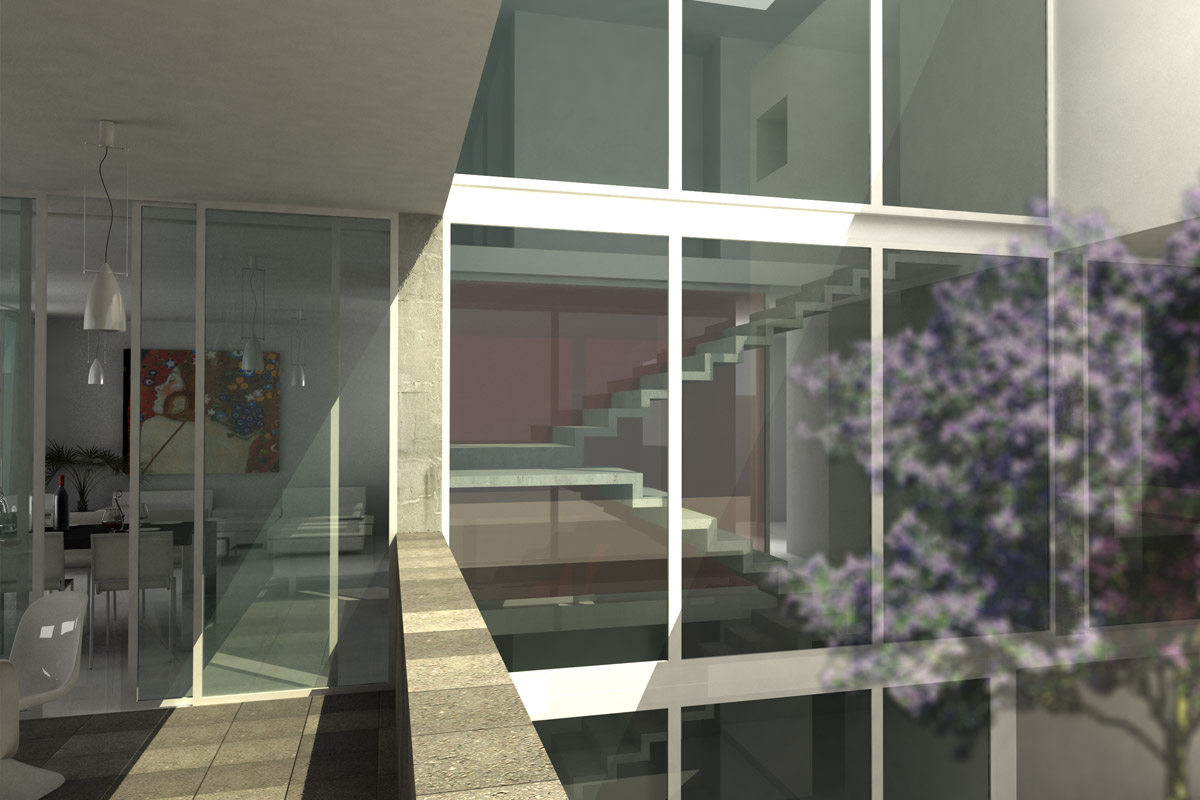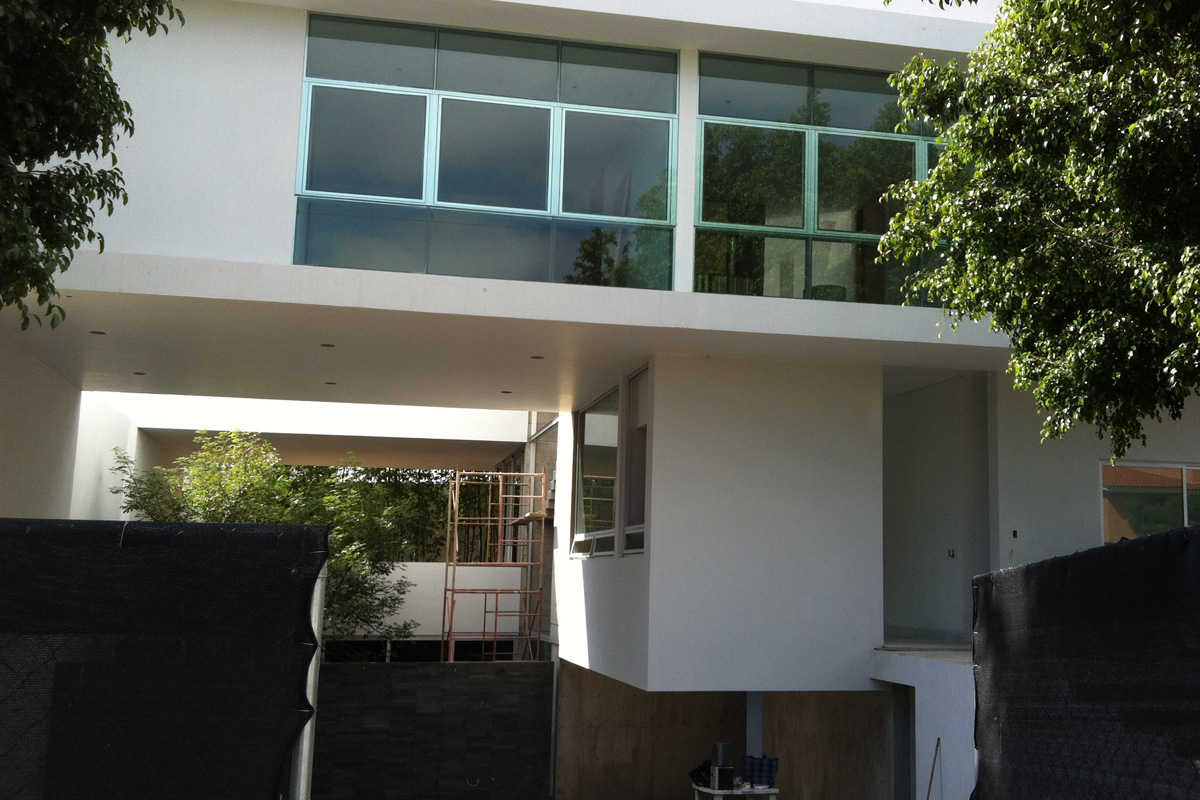NEO Home
CloseNeo House is a project developed in three levels with 800m2 of construction in Zapopan, Jalisco. The project volumetry is solved with the intersection of orthogonal sections perpendicular to each other, like a Jenga, which are interspersed so as a result they are completing the program in a vertical development, using the maximum dimension permitted by the division.
Taking advantage of the topography, the home had two direct entrances as requested by the customer. This way since the basement entrance can enter to the studio, a little meeting room and a game room having a home office independent to the program.
A small stair leads you to the ground level (half height above street level) that is solved as a large wooden glazed box with the social program.
Upstairs level with the house bedrooms, makes a big ward that envelops a central patio present in the three levels with a big ceiba tree that is visible from any point of the residence.




