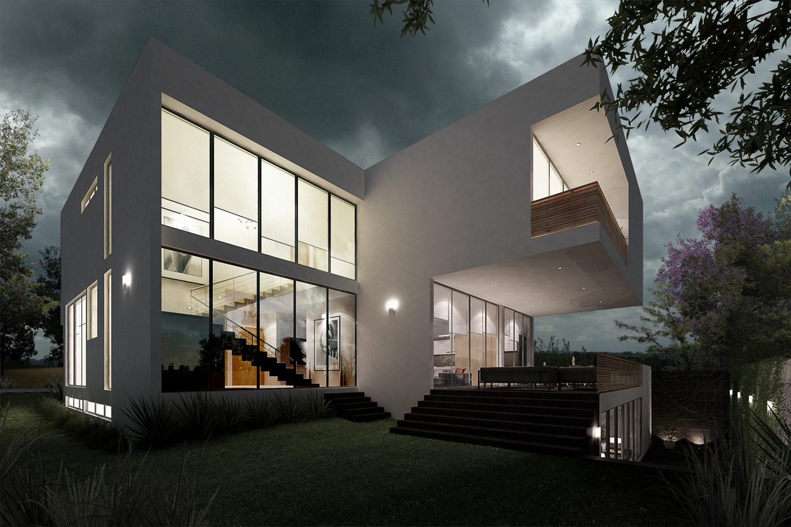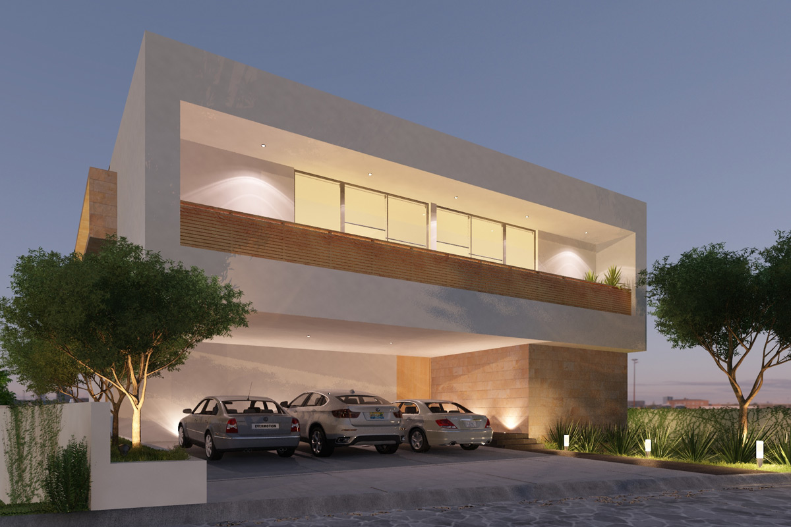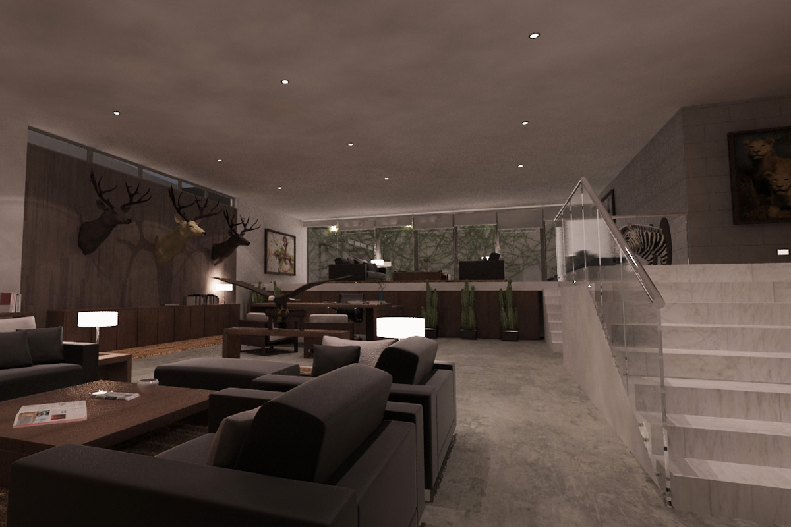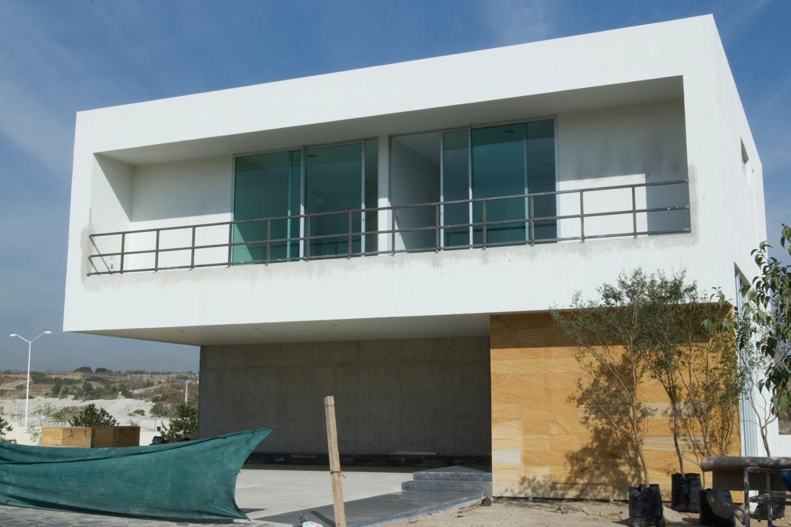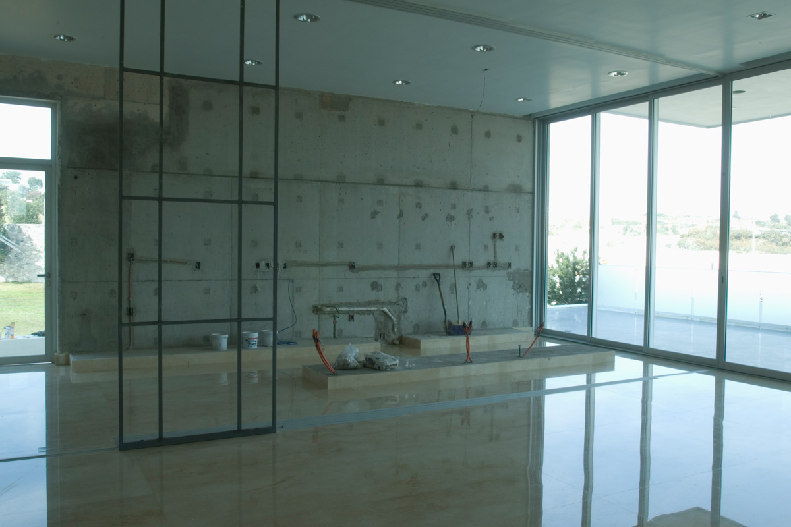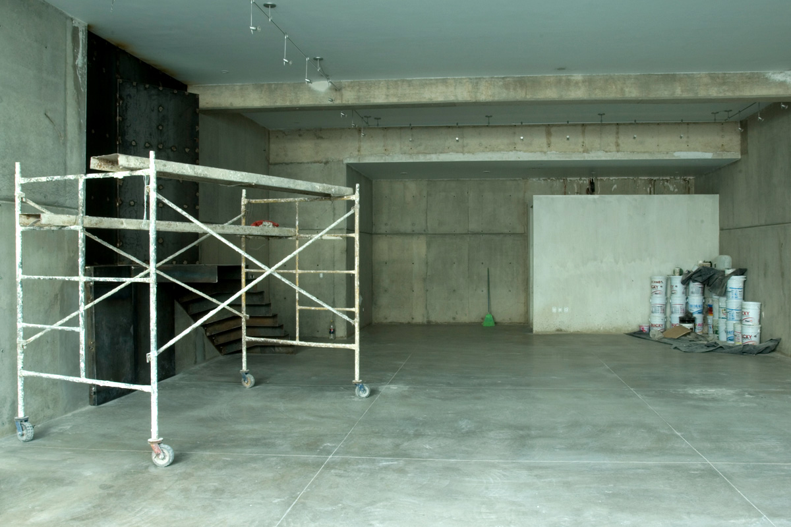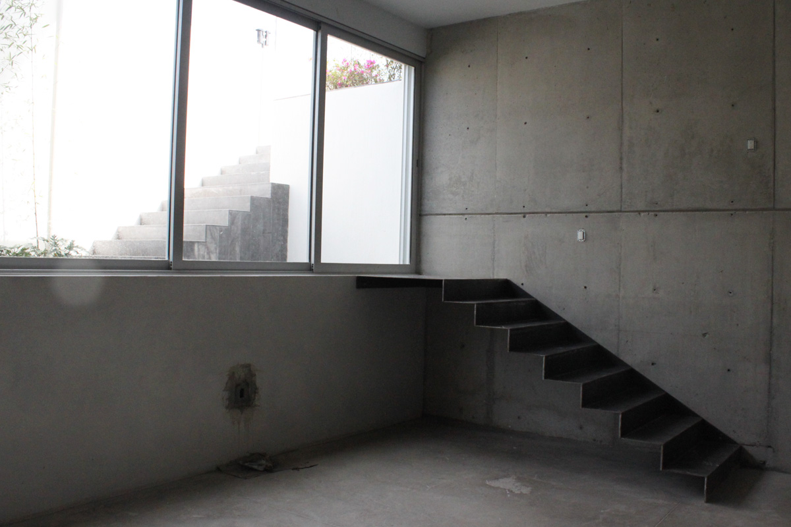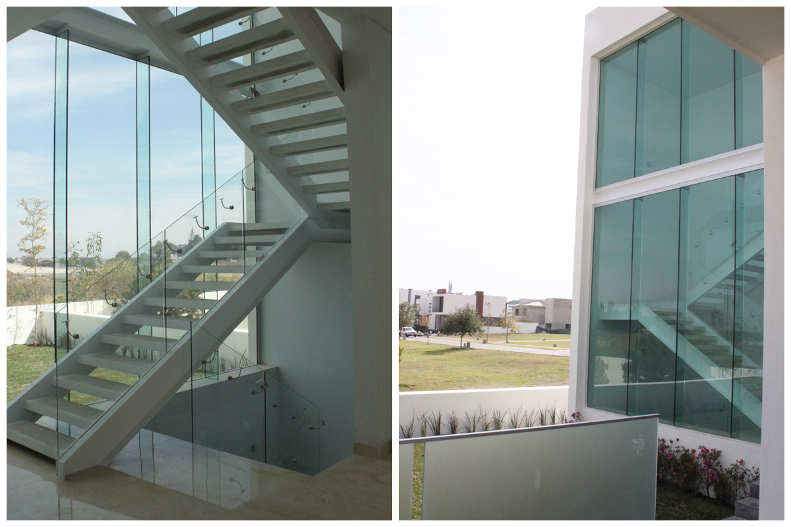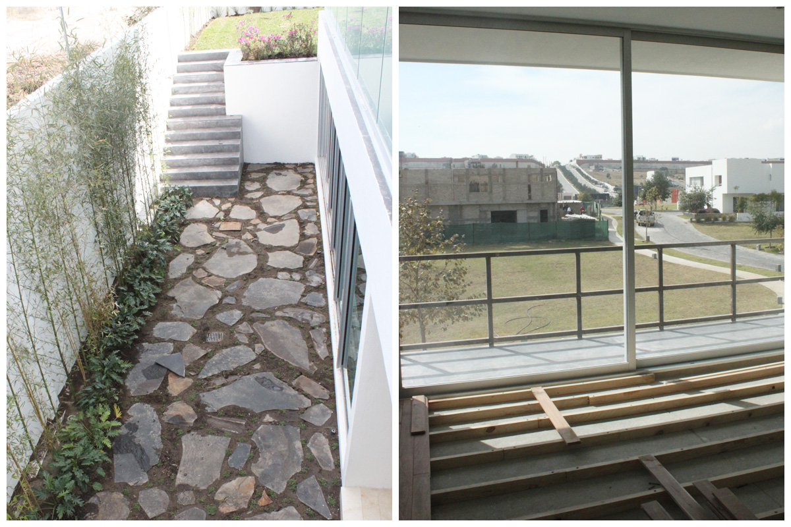EVRC Home
CloseThe project was solved with a basic shape: a cube of three levels which poses on a half-buried ground level, which withdraws orthogonal pieces to configure the interior space, achieving interesting flown prisms.
The basement is designated for a studio-library of 200 m2 and household services. The ground floor almost entirely glazed, contains a social program open plan with wooden sliding screens governing the privacy of the spaces as required. The floor with minimum openings, houses the three bedrooms (with large walk-in closets and bathroom) family TV room and a small studio.
