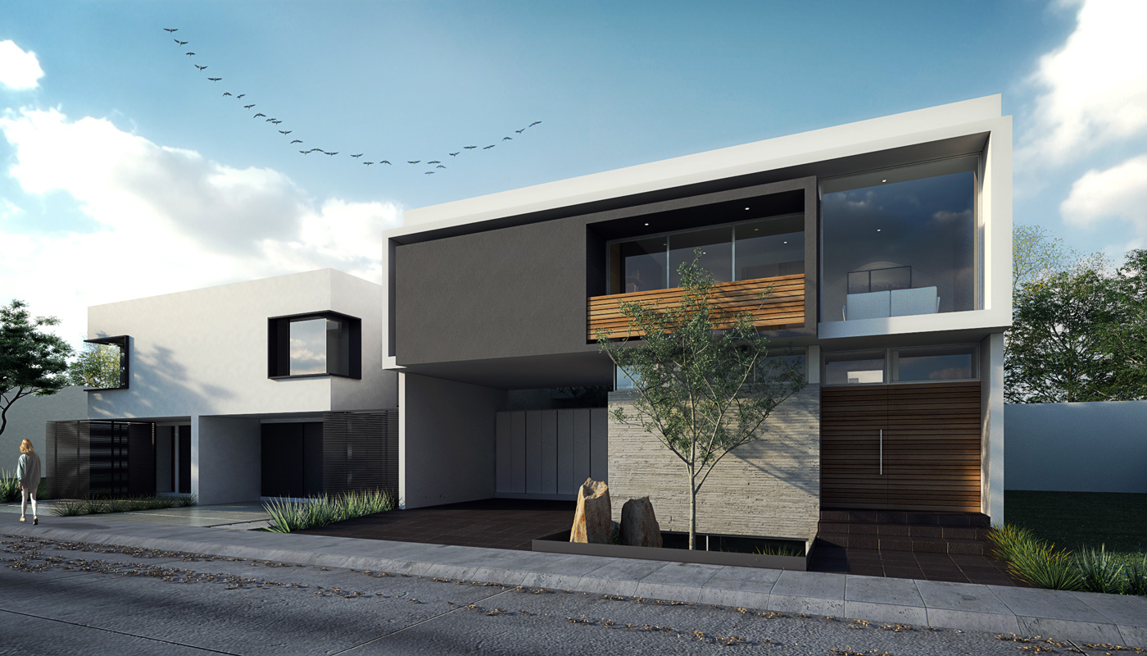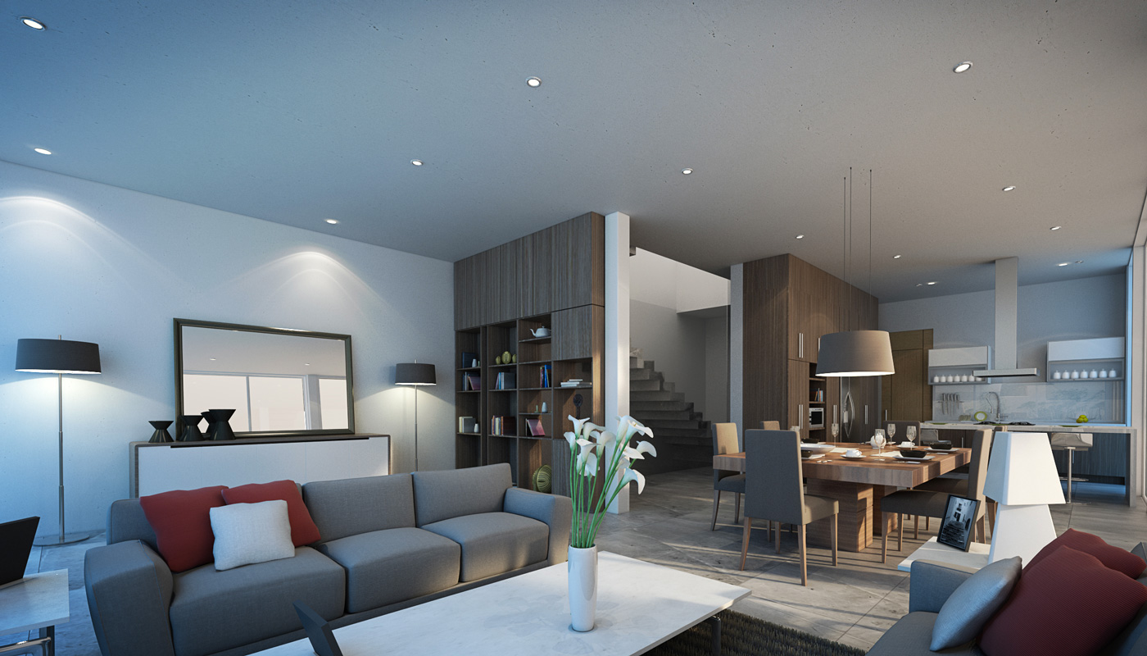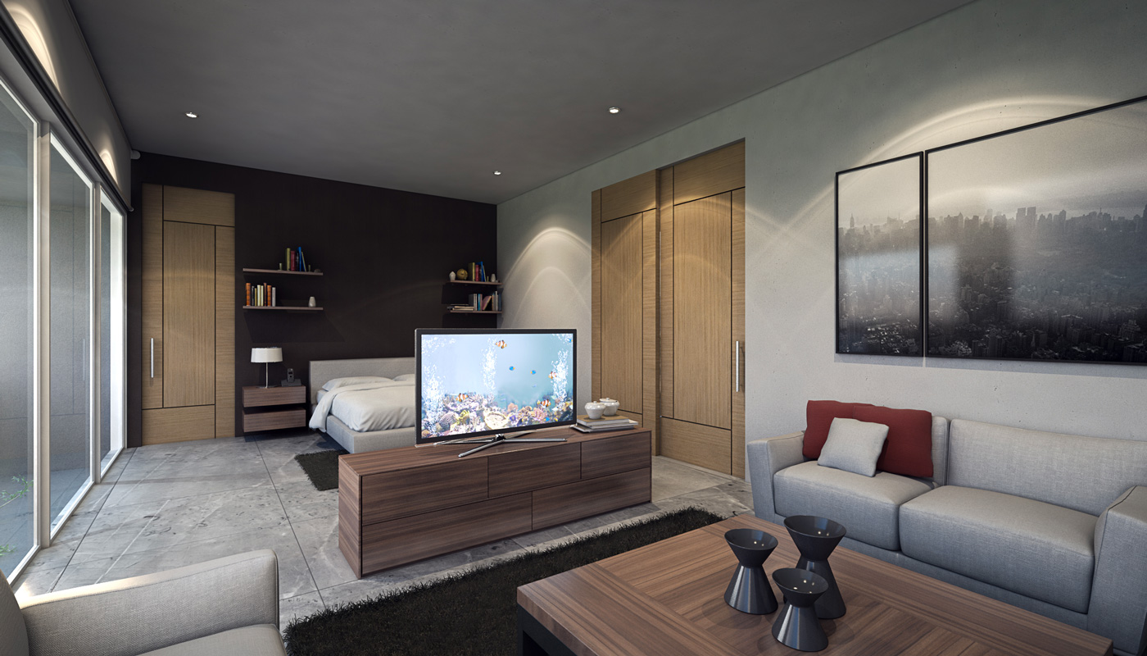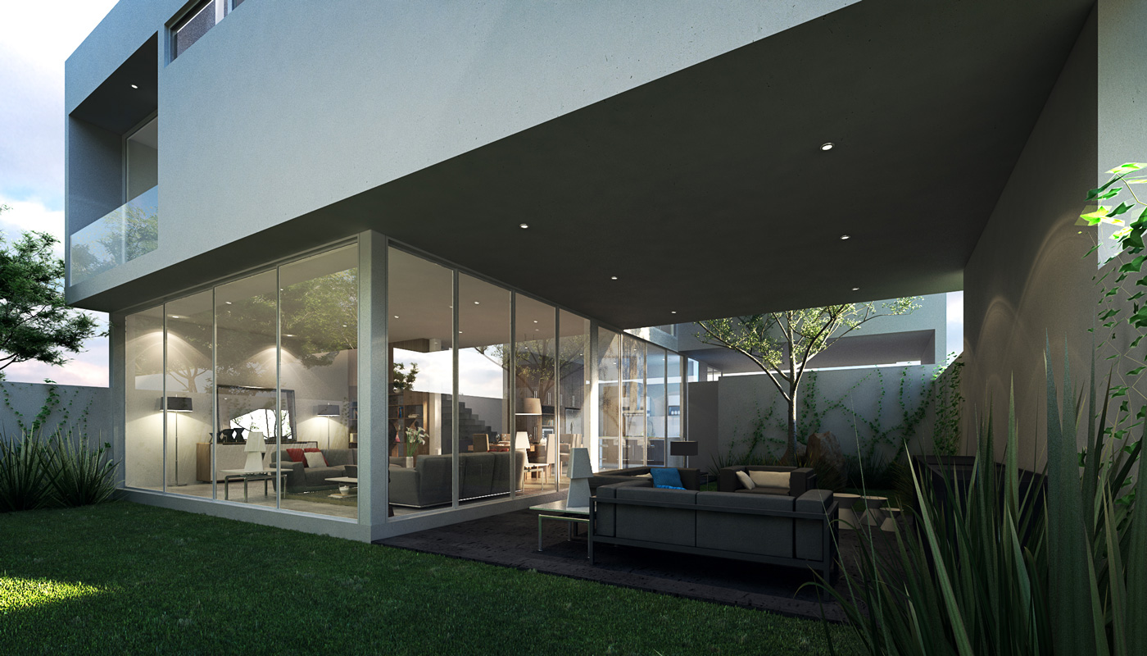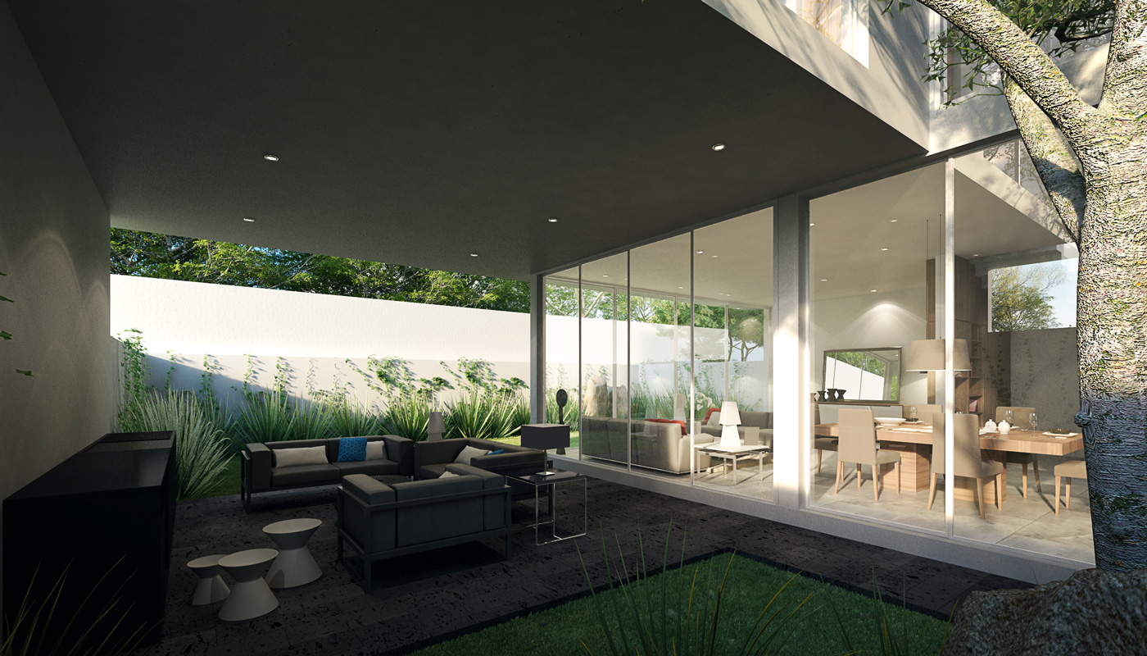AI Home
CloseThe project covers an area of 370 m2 with a panoramic view of the entire gated community where you are. The client a family with two little girls with a basic needs.
The solution was raised on three levels to achieve maximum green area free girls games. The ground floor is resolved as a glass box that houses the social area of the house, which opens onto a large terrace, a courtyard and garden.
The first floor is approached as a “C” that protects the glass box social and flown through their resolves the terrace, garage and home services. Finally is located in the basement game room for the family.
The project advocates a simple and forceful volumes, which are superimposed and intertwined to form the main volume. Like arises to use a minimal palette of materials, parota wood, stone enclosure, exposed concrete and white enjarre.
- none
