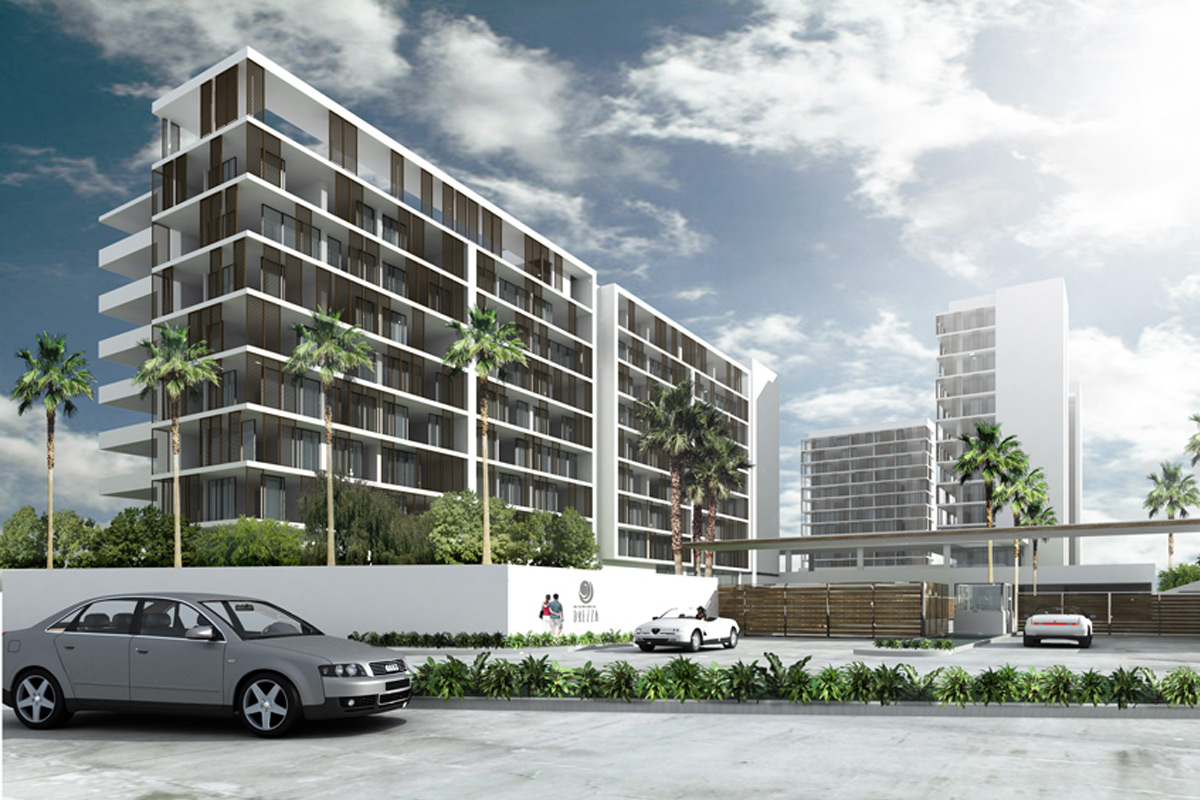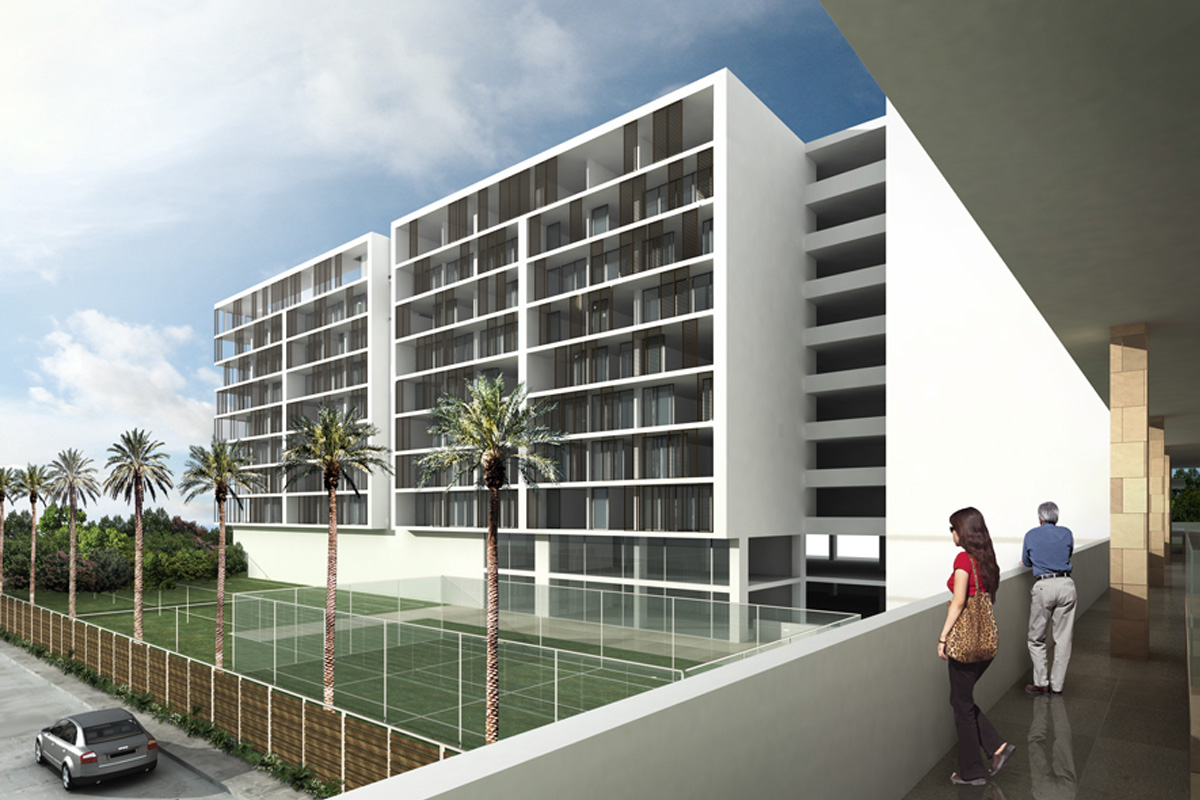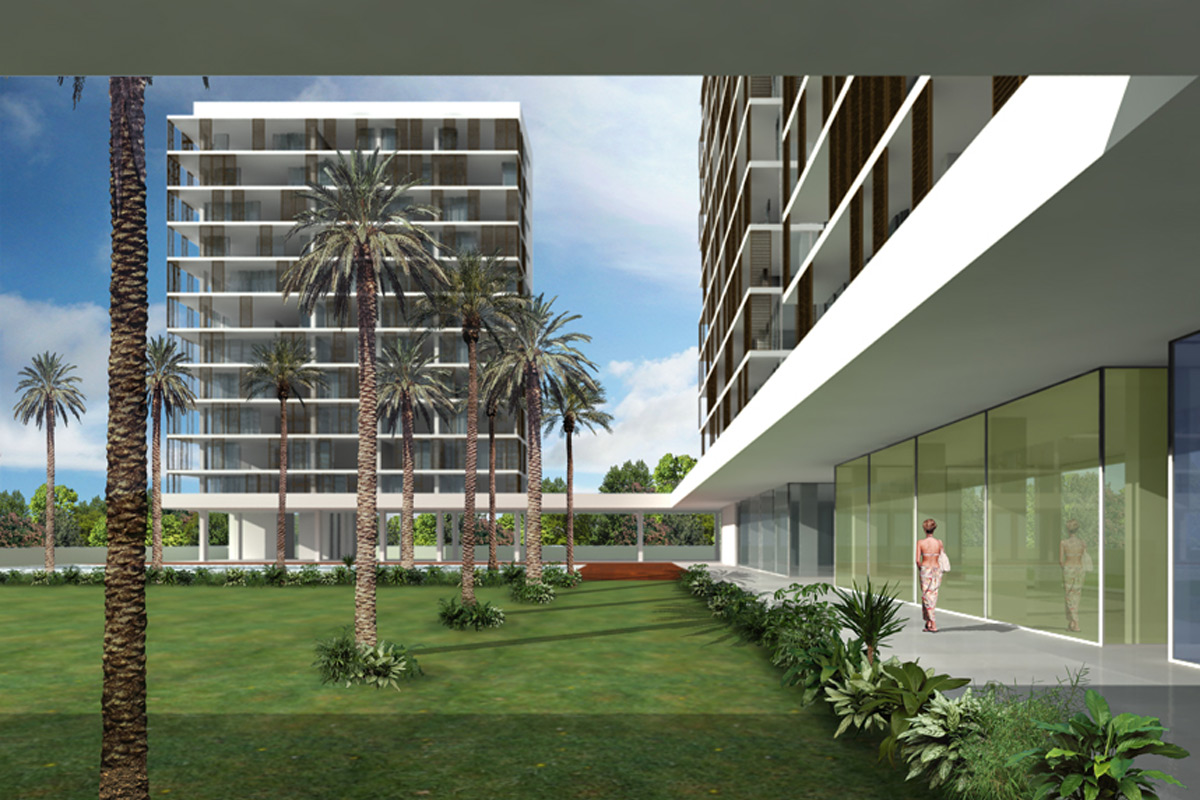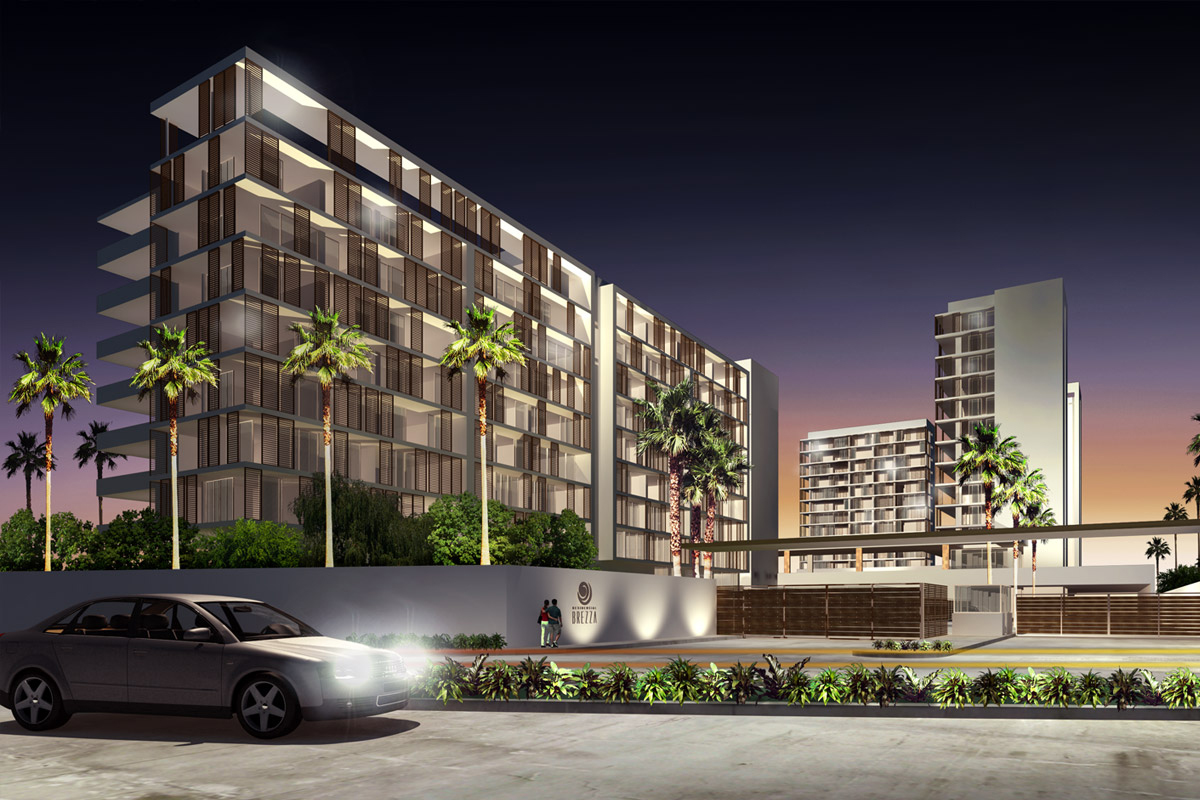Brezza 404
CloseBrezza 404 offers an ambitious and innovative architectural concept under the highest quality standards in mind the exclusivity and total comfort.
This residential is developed in an area of over 15,500 m2. The concept proposes the possibility of maximizing the common green areas privileging the views of residents.
Two vertical housing blocks are proposed.
A AND B APARTMENTS: To the front a tower with 8 levels and 61 units of 2 bedrooms with 150 m2, two parking spaces and a warehouse. In this section the sports area is located conformed by a gym in two levels with bathrooms and dressers, professional tennis court and soccer field.
In the background of the ground, on the general parking area basement are located three towers with one unit per floor, TYPE C APARTMENTS: 3 bedrooms of 270 m2, with 3 parking spaces and a warehouse in the basement. With 33 departments in this block.
Between the two blocks are located the amenities of the project, that are listed below besides a big ‘forest’ of more than 6,000 m2 of green area segmented with jogging track, playground, garden for events (linked to the condominium terrace ), reading areas, etc..
The character of the towers with their uniqueness and aesthetic beauty gives its envelope, a curtain wall. They have a lattice that surrounds and is deployed by all faces of the prism, with small openings which frame visually and give texture and rhythm to the facade. This lattice has a double function: reduces significantly solar radiation and, therefore the power consumption in the cooling of the department. It is also designed to function as anticyclonic curtain for protection of the windows in the property.






