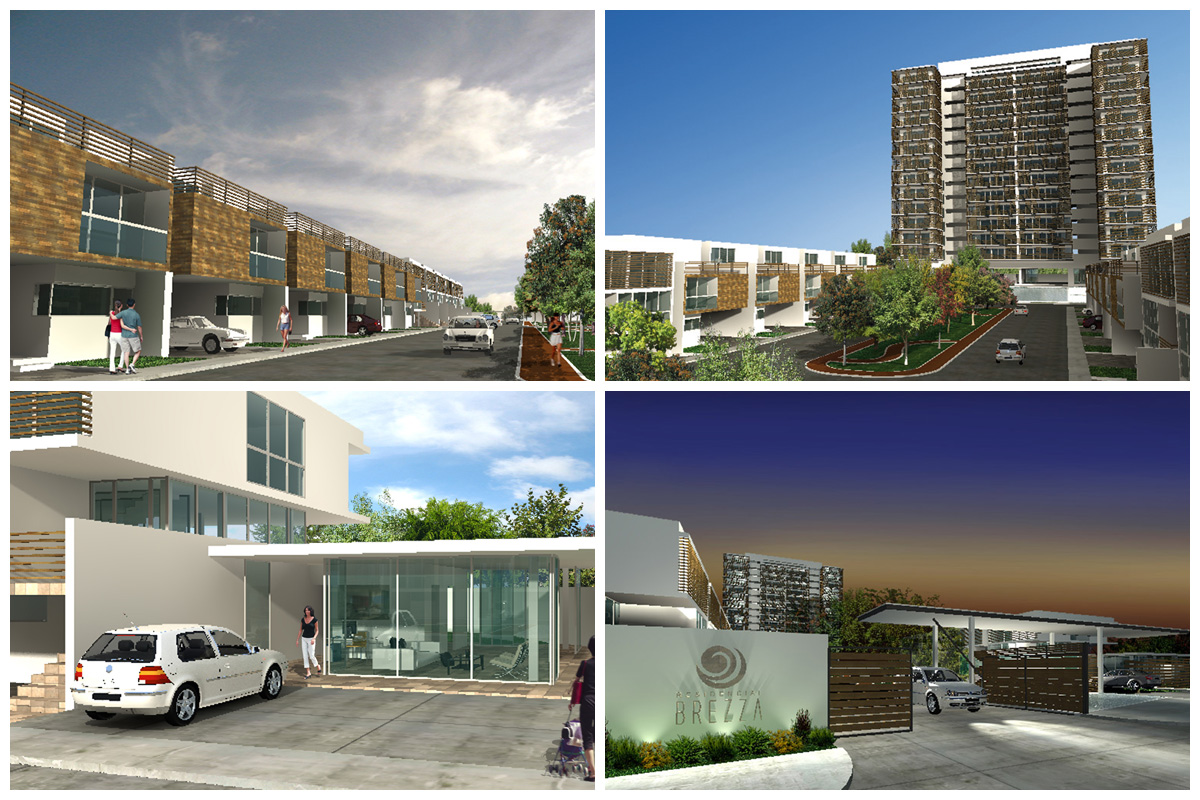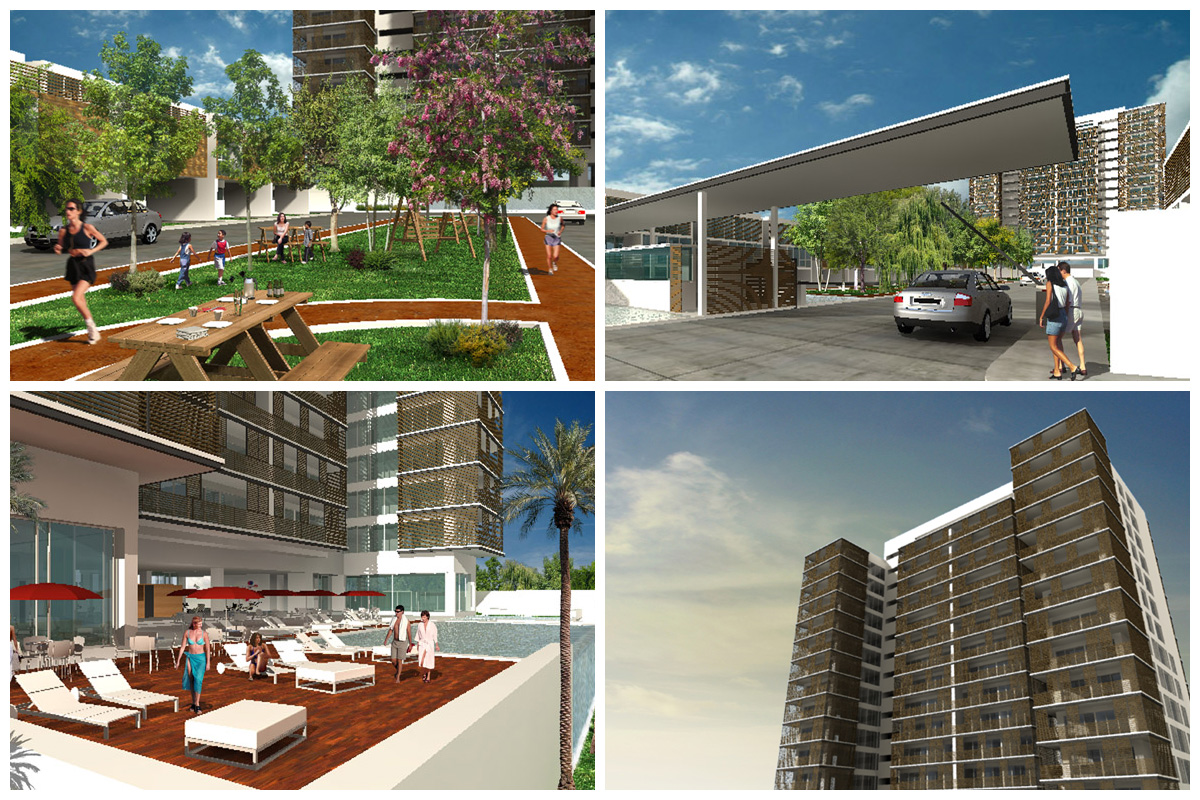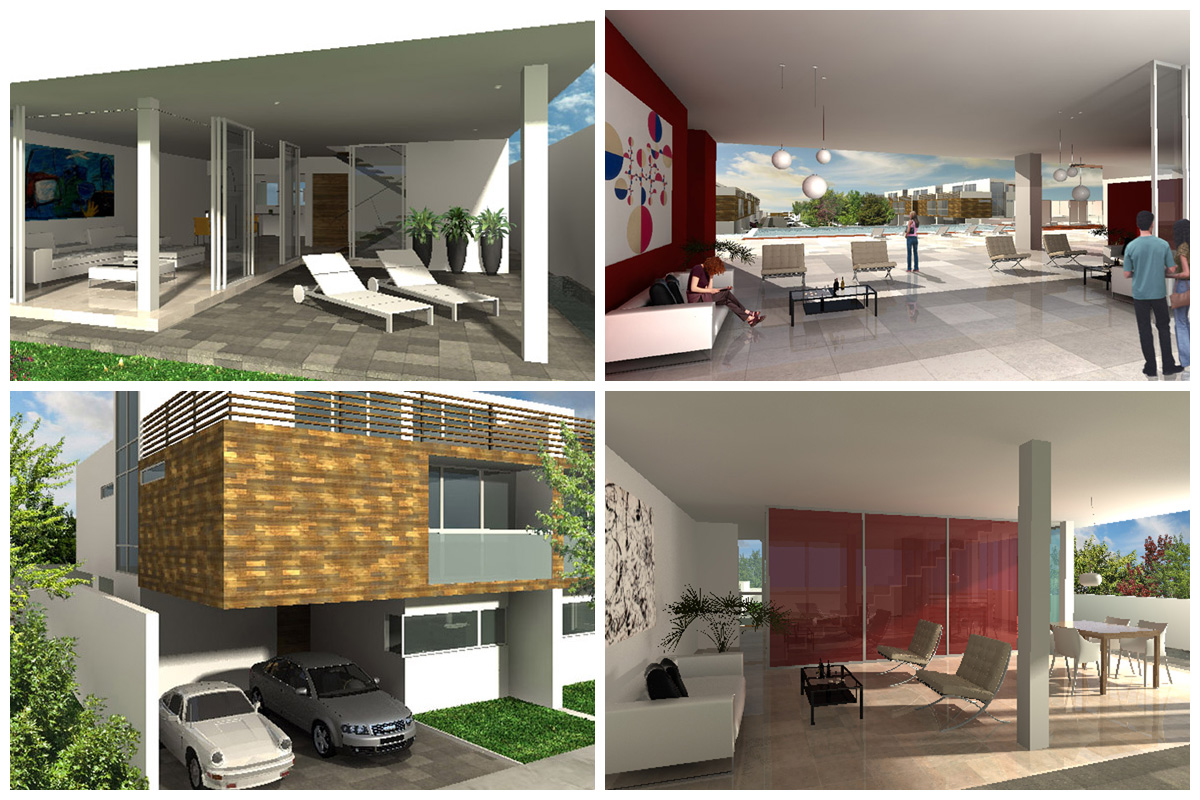Brezza 101
CloseThis residential is developed in an area of over 15,000 m2. The concept raises the possibility of maximizing the common green areas favoring the views of the residents. In the front part of the property 25 residences with lots of 250 m2 resolved in two and three levels.
There are two types of housing: type A house 339.12 m2 and 3 parking spaces having 13 of this type. And 12 type B with 304.47 m2 and 2 drawers per unit.
With 25 houses of 2429.40 m2 a total construction surface of 8062.20 m2
In the background stands a tower with 52 apartments resolved between 56.63-217.20 m2 with large terraces facing the “Nichupte” Lagoon. The buildings are designed as open floor plans with views, natural lighting and ventilation on all four sides. In the middle of the building, the vertical circulation, the pipeline facilities and a strip “wet” to locate services departments (bathrooms, kitchen, laundry and services). Which facilitates construction and future maintenance of the facilities.
In addition the set is conceived in a medium level and an underground level with 7289.20 m2 parking to accommodate 200 cars and 19 storage spaces, plumbing and electrical.
The urban plan is solve with two central avenues of 8 meters and a double access to clear the rush hour traffic and the neighbours continued outputs. In the middle, a central park with trees on an area of approximately 1,000 m2 that refreshes and gives privacy to the houses. With a perimeter jogging track and playground for the use of the residents.




