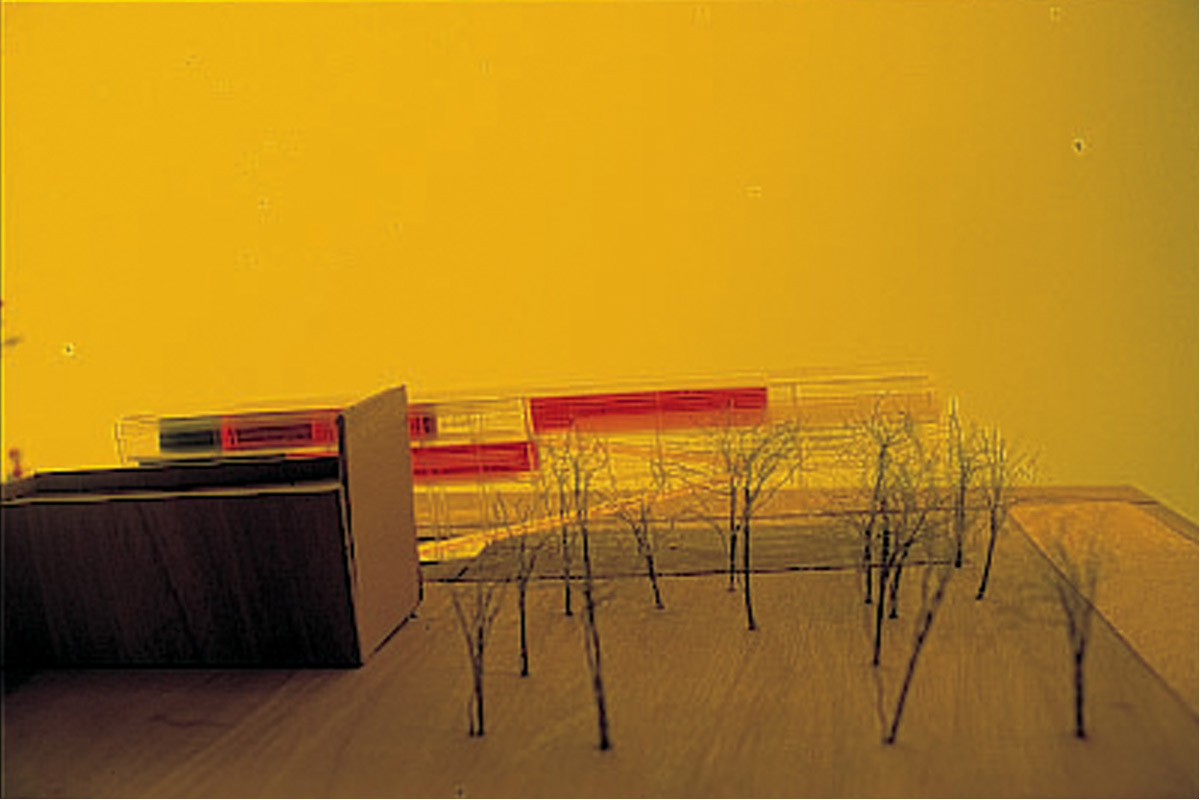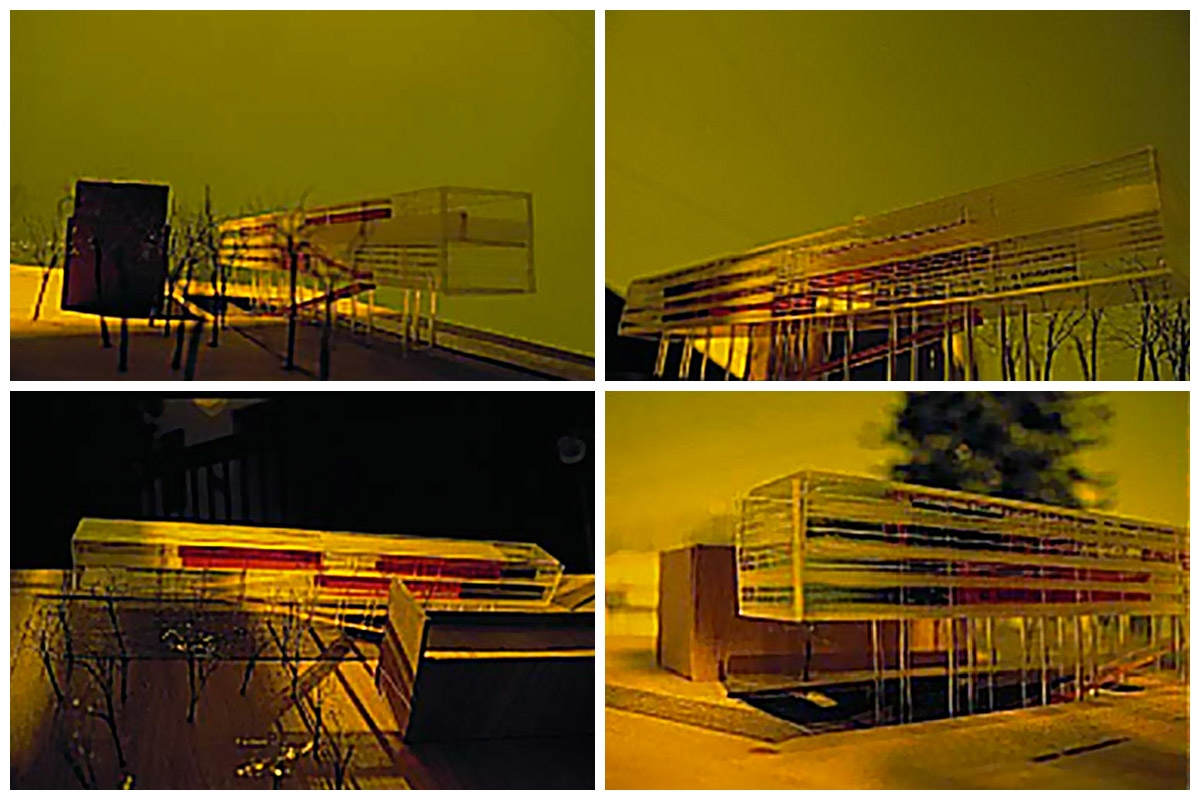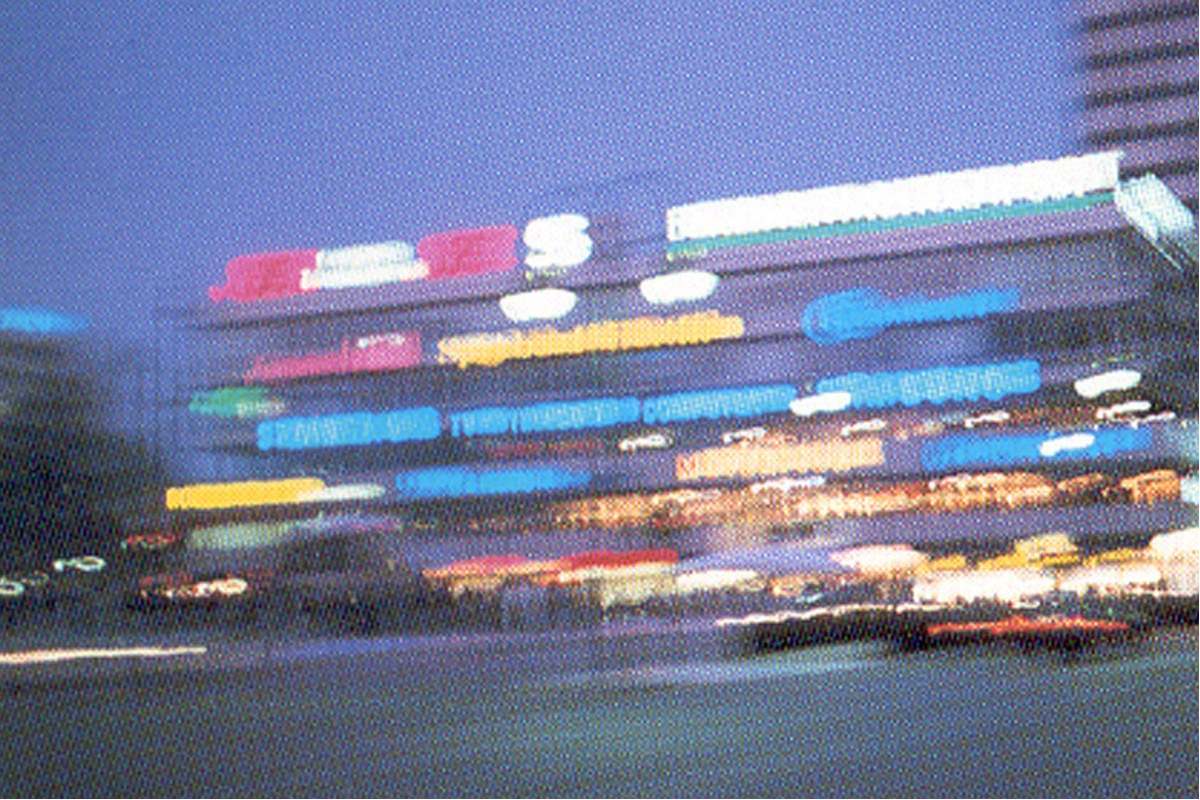Aranzazu
CloseAranzazu Music School. Assembly. Exercise planed at a ratio of two volumes in a space through the concept of addition or assembly. A real one, pre-existent and an absolute one. The other one proposed as an ambiguous possible future. The first chapel is Aranzazu, mineral content, rectangular, geometric, unitary, solid.
Where the weight and gravity can be interpreted as a solid or high density volume on an outer appearance. An opaque box that catches the light? Which contains a unique program of mystical, religious and functional, that requires one space: a large empty sound, vertical, directional, processional, where light penetrates on an almost vertical slant.
The second such proposal: The music school and conservatory of the city of Guadalajara. A structure as determined by the existing – Aranzazu Chapel. Her adjacent relationship, its immediacy and proximity raises the composition under the generic concepts: addition / assembly, autonomy / dependence, volume / lightness. The architecture involves two structures. One of these has no existence and yet more work will be performed on it. In the other program will be integrated under revaluation relevant physical considerations and respect for the space as well as to adapt his new role.
The conceptual theme that guides the development of the project is centered on the idea of adding and joining. Generating tension between two architectures and the space that contains them. The problem does not arise from the perspective of general urban micro-therapy localized interventions, or the multiple uses of the poetic formulas soft nostalgic insertion, restoration, integration or places in history.
As part of the rehabilitation project of the historic center of the city, we plan to install a cultural center within a predetermined spatial structure, permanent and with a different vocation, such as a church, to create a tension between the two institutions, concept and language: culture-church, baroque, contemporary, lightness-heaviness.
In response to highly urban context within the most conflicted and congested city area, we decided to work in a strip parallel to the boundary of the property less exposed. The proposal also aims to free the square plant construction densify any context, the only evidence of the intervention, a series of slender steel columns high.
The music school is resolved within a parallelepiped glass and suspended, which is structured by rigid frames obtaining maximum flexibility in the interior space. The program is divided vertically by a continuous ramp: the Access is through an underground level where the public areas (cafeteria, record store, administration, etc..).
The first level is intended to theory, teaching of music theory. On the top floor houses the classrooms practices with recording studios. The church Aranzazu not formally intervene only when needed furnishings, the square is cleaned of any furniture, leaving a hard square, tectonics preserving existing trees, these being the only colonnade and vertical elements in contrast to the horizontal prismatical box.
The building’s glass skin is tattooed by serigraphs and opacities that vary in intensity according to the inner function that coats the front section. This results in a pulsating surface composition and color varies so chameleonic as the observer’s perspective.




